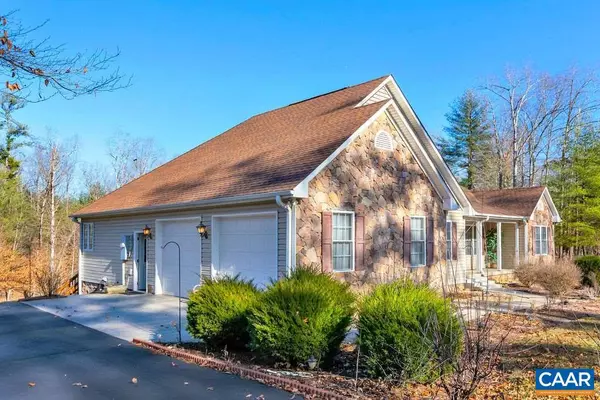For more information regarding the value of a property, please contact us for a free consultation.
2921 JAMES MADISON HWY Gordonsville, VA 22942
Want to know what your home might be worth? Contact us for a FREE valuation!

Our team is ready to help you sell your home for the highest possible price ASAP
Key Details
Sold Price $419,000
Property Type Single Family Home
Sub Type Detached
Listing Status Sold
Purchase Type For Sale
Square Footage 2,177 sqft
Price per Sqft $192
Subdivision Unknown
MLS Listing ID 599371
Sold Date 03/17/20
Style Other
Bedrooms 3
Full Baths 2
HOA Y/N N
Abv Grd Liv Area 2,177
Originating Board CAAR
Year Built 2005
Annual Tax Amount $2,703
Tax Year 2019
Lot Size 9.460 Acres
Acres 9.46
Property Description
Exquisite Craftsman Style Home on 9+ PRIVATE acres just mins to Gordonsville & Zion Crossroads! This custom 3 BR/ 2 BA one-story home designed by local architect J. Kestner offers 2,177 sq.ft. of spacious elegance w/ all the Bells & Whistles! You will love the open concept layout, abundance of natural light, Oak floors, modern Gourmet kitchen, vaulted ceilings, stone fireplace and luxurious Master Suite. Enjoy the soothing sounds of nature as you relax on the 28 x12 screened-in porch, or expansive rear deck overlooking the woods. Oversized 2-car attached garage has full attic w/10? ceilings & Potential to add living space. Outbuildings include a 30 x 30 Garage w/sep. meter, storage shed, and dog kennel w/run. Available for the First Time!,Granite Counter,Maple Cabinets
Location
State VA
County Louisa
Zoning A-2
Rooms
Other Rooms Dining Room, Primary Bedroom, Kitchen, Foyer, Study, Great Room, Laundry, Primary Bathroom, Full Bath, Additional Bedroom
Basement Full, Outside Entrance
Main Level Bedrooms 3
Interior
Interior Features Walk-in Closet(s), Attic, WhirlPool/HotTub, Breakfast Area, Kitchen - Eat-In, Kitchen - Island, Pantry, Recessed Lighting, Entry Level Bedroom
Heating Heat Pump(s)
Cooling Heat Pump(s)
Flooring Carpet, Ceramic Tile, Hardwood
Equipment Dryer, Washer, Dishwasher, Disposal, Microwave, Refrigerator, Oven - Wall, Cooktop
Fireplace N
Window Features Double Hung,Screens,Transom
Appliance Dryer, Washer, Dishwasher, Disposal, Microwave, Refrigerator, Oven - Wall, Cooktop
Exterior
Exterior Feature Deck(s), Porch(es), Screened
Parking Features Other, Garage - Side Entry
Fence Partially
View Trees/Woods
Roof Type Composite
Accessibility None
Porch Deck(s), Porch(es), Screened
Road Frontage Public
Attached Garage 2
Garage Y
Building
Lot Description Sloping, Partly Wooded, Private
Story 1
Foundation Stone, Crawl Space
Sewer Septic Exists
Water Well
Architectural Style Other
Level or Stories 1
Additional Building Above Grade, Below Grade
Structure Type 9'+ Ceilings,Vaulted Ceilings,Cathedral Ceilings
New Construction N
Schools
Elementary Schools Trevilians
Middle Schools Louisa
High Schools Louisa
School District Louisa County Public Schools
Others
Ownership Other
Security Features Security System,Smoke Detector
Special Listing Condition Standard
Read Less

Bought with JOELLE MEINTZSCHEL • QUEST VIRGINIA REALTY, LLC



