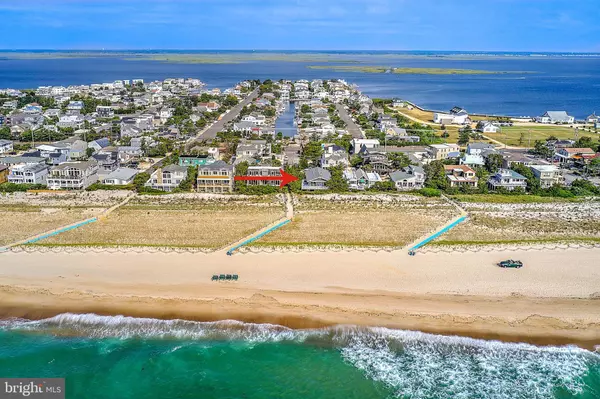For more information regarding the value of a property, please contact us for a free consultation.
7-A E 69TH ST Harvey Cedars, NJ 08008
Want to know what your home might be worth? Contact us for a FREE valuation!

Our team is ready to help you sell your home for the highest possible price ASAP
Key Details
Sold Price $1,800,000
Property Type Single Family Home
Sub Type Detached
Listing Status Sold
Purchase Type For Sale
Square Footage 1,680 sqft
Price per Sqft $1,071
Subdivision Harvey Cedars
MLS Listing ID NJOC399844
Sold Date 10/06/20
Style Coastal,Raised Ranch/Rambler
Bedrooms 3
Full Baths 2
HOA Y/N N
Abv Grd Liv Area 1,680
Originating Board BRIGHT
Year Built 1980
Annual Tax Amount $14,564
Tax Year 2019
Lot Size 0.264 Acres
Acres 0.26
Lot Dimensions 64.00 x 180.00
Property Description
Located on the ocean on a 64 X 180 ft. lot, this 3 bedroom, 2 bath oversized raised ranch is perched on the dunes edge. An oversized open concept living room, dining room and kitchen offer an abundance of seating and dining options while walls of windows flood the space with tons of natural light. A large wrap around deck with a full-sized awning add shade options to this outdoor space, perfect for dining, sunning, and cool ocean breezes. A very spacious master ensuite, two guest bedrooms, a full hall bathroom, and additional closets are all set down the hall from the gathering space. A two-car garage with plenty of space for bikes and beach paraphernalia adds to the ease of oceanfront living. The close proximity to town, eateries, and shops make this the perfect location to call home.
Location
State NJ
County Ocean
Area Harvey Cedars Boro (21510)
Zoning R-AA
Direction South
Rooms
Main Level Bedrooms 3
Interior
Interior Features Carpet, Ceiling Fan(s), Entry Level Bedroom, Floor Plan - Open, Primary Bath(s), Pantry, Attic, Bar, Breakfast Area, Stall Shower, Tub Shower
Hot Water Natural Gas
Heating Forced Air
Cooling Central A/C, Ceiling Fan(s)
Flooring Ceramic Tile, Carpet
Fireplaces Number 1
Fireplaces Type Gas/Propane
Equipment Dishwasher, Dryer - Gas, Oven/Range - Gas, Refrigerator, Washer, Water Heater
Furnishings Yes
Fireplace Y
Window Features Casement
Appliance Dishwasher, Dryer - Gas, Oven/Range - Gas, Refrigerator, Washer, Water Heater
Heat Source Natural Gas
Laundry Main Floor, Dryer In Unit, Washer In Unit
Exterior
Exterior Feature Deck(s)
Parking Features Garage - Side Entry, Oversized
Garage Spaces 4.0
Water Access Y
View Ocean
Roof Type Shingle
Accessibility None
Porch Deck(s)
Attached Garage 2
Total Parking Spaces 4
Garage Y
Building
Lot Description Premium, Flood Plain
Story 1
Foundation Flood Vent, Pilings
Sewer Public Sewer
Water Public
Architectural Style Coastal, Raised Ranch/Rambler
Level or Stories 1
Additional Building Above Grade, Below Grade
Structure Type Dry Wall,Cathedral Ceilings
New Construction N
Schools
Elementary Schools Lbi
Middle Schools Southern Regional M.S.
High Schools Southern Regional H.S.
School District Southern Regional Schools
Others
Senior Community No
Tax ID 10-00042 02-00004
Ownership Fee Simple
SqFt Source Assessor
Horse Property N
Special Listing Condition Standard
Read Less

Bought with Benee Scola • Benee Scola & Company, Realtors



