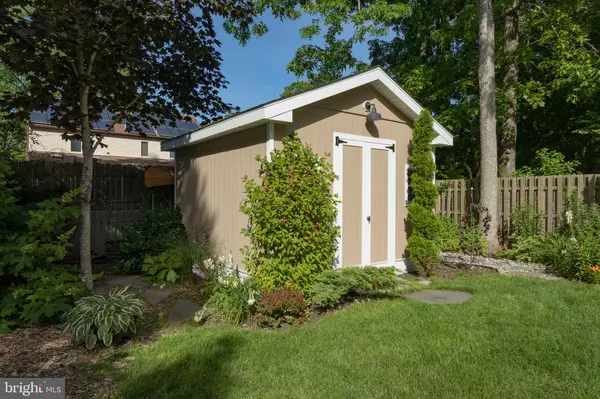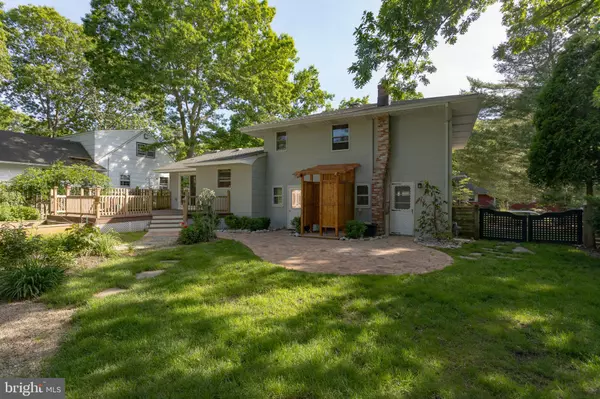For more information regarding the value of a property, please contact us for a free consultation.
80 LAFAYETTE DR Manahawkin, NJ 08050
Want to know what your home might be worth? Contact us for a FREE valuation!

Our team is ready to help you sell your home for the highest possible price ASAP
Key Details
Sold Price $345,000
Property Type Single Family Home
Sub Type Detached
Listing Status Sold
Purchase Type For Sale
Square Footage 2,016 sqft
Price per Sqft $171
Subdivision None Available
MLS Listing ID NJOC398976
Sold Date 06/30/20
Style Bi-level
Bedrooms 3
Full Baths 2
Half Baths 1
HOA Y/N N
Abv Grd Liv Area 2,016
Originating Board BRIGHT
Year Built 1970
Annual Tax Amount $5,233
Tax Year 2019
Lot Size 9,831 Sqft
Acres 0.23
Property Description
A custom craftsman renovation like no other home in it's class. This 2016 square foot home in Deer Lake park has been completely renovated by the previous owner with an unbelievable attention to detail using the only the finest materials and highly skilled quality craftsmanship. The 3 bedroom 2.5 bath home features a stunning brand new Kitchen and master bathroom by Francie Milano Kitchens. Adjacent the kitchen and dining room, the downstairs features a large living room with vaulted ceilings, accent walls, hardwood floors and a beautiful custom hardwood stair set and hand rail. The downstairs is conditioned with three independent ductless heat/air conditioning units, as well as gas hot water baseboard heat. The lower portion of the split level downstairs design leads you to a custom bar room room with built in cabinetry, and beautiful pendant lighting over the bar. The powder room on the same level features a live edge wooden slab vanity with a vessel sink. A full service mud room / laundry room connects you to the outdoors with an independent exterior entrance. Adjacent the mudroom outside is a beautiful custom outdoor cedar shower. The backyard is lush with mature landscaping providing privacy on all sides of the yard. A winding garden path leads you from the large back deck to a secluded stone firepit area. The lawn areas, landscaping and raised vegetable gardens are all independently irrigated. The garage is conditioned with a ductless Fujitsu unit, and has a closet utility room housing the brand new natural gas Navien on demand hot water heater. There is no detail overlooked in the fine renovation of this home. IT IS A MUST SEE AND WILL NOT LAST!
Location
State NJ
County Ocean
Area Stafford Twp (21531)
Zoning RA
Rooms
Main Level Bedrooms 3
Interior
Interior Features Bar, Built-Ins
Heating Baseboard - Hot Water, Energy Star Heating System
Cooling Ductless/Mini-Split
Flooring Carpet, Hardwood
Equipment Built-In Microwave, Built-In Range, Cooktop
Fireplace N
Appliance Built-In Microwave, Built-In Range, Cooktop
Heat Source Natural Gas
Laundry Has Laundry, Lower Floor
Exterior
Parking Features Garage - Front Entry, Garage - Rear Entry, Garage Door Opener, Additional Storage Area
Garage Spaces 1.0
Water Access N
Roof Type Asphalt
Accessibility 2+ Access Exits
Attached Garage 1
Total Parking Spaces 1
Garage Y
Building
Lot Description Landscaping
Story 2.5
Sewer Approved System
Water Community
Architectural Style Bi-level
Level or Stories 2.5
Additional Building Above Grade
Structure Type 9'+ Ceilings,Dry Wall
New Construction N
Others
Senior Community No
Tax ID 31-00063-0000-00018
Ownership Fee Simple
SqFt Source Estimated
Horse Property N
Special Listing Condition Standard
Read Less

Bought with Mark Reynolds • G. Anderson Agency



