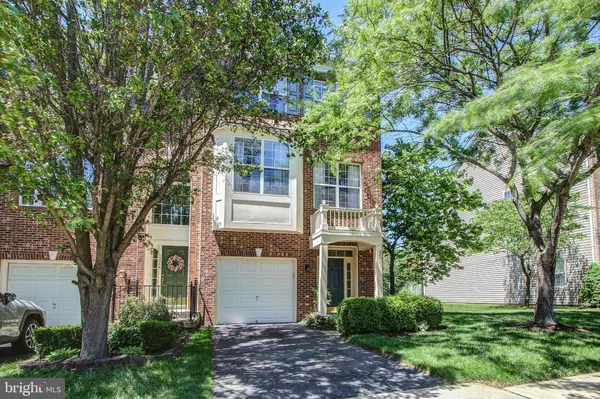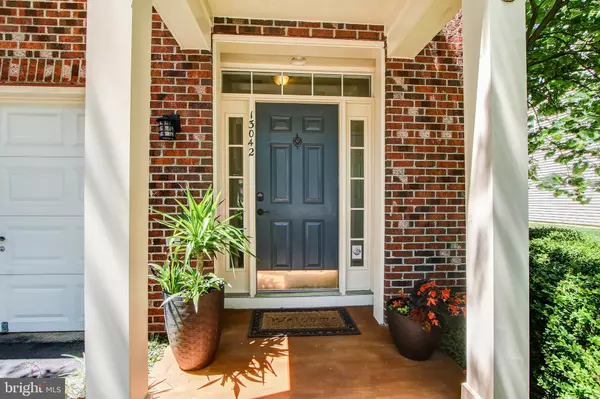For more information regarding the value of a property, please contact us for a free consultation.
13042 SHENVALE CIR Bristow, VA 20136
Want to know what your home might be worth? Contact us for a FREE valuation!

Our team is ready to help you sell your home for the highest possible price ASAP
Key Details
Sold Price $390,000
Property Type Townhouse
Sub Type End of Row/Townhouse
Listing Status Sold
Purchase Type For Sale
Square Footage 2,270 sqft
Price per Sqft $171
Subdivision Braemar-Tartan Village
MLS Listing ID VAPW496774
Sold Date 07/14/20
Style Colonial
Bedrooms 3
Full Baths 2
Half Baths 1
HOA Fees $177/mo
HOA Y/N Y
Abv Grd Liv Area 1,696
Originating Board BRIGHT
Year Built 2002
Annual Tax Amount $4,383
Tax Year 2020
Lot Size 2,696 Sqft
Acres 0.06
Property Description
Bright, Brick Front End Unit Townhome on Premium Lot Backing to Trees in Sought After Braemar Community of Bristow, VA. As you enter the foyer you are greeted with ceramic tile flooring, neutral paint, custom light fixtures, a coat closet and a transom window. The Lower Level Recreation Room features plush neutral carpeting, neutral paint, a custom ceiling fan light fixture, transom windows and a sliding glass door leading to the rear yard. As an end unit townhomes with an open concept floor plan side windows, the main level is flooded with natural light. The Kitchen enjoys luxury vinyl flooring in a soothing gray tone, neutral paint, white cabinetry, center island with under cabinet storage, upgraded stainless steel appliances, a custom tile backsplash and a pantry. The Dining Room offers custom paint, recessed lighting, luxury vinyl flooring, a bright bay window and recessed lighting. The Family Room extends off the kitchen and features luxury vinyl flooring, neutral paint, windows for natural light, a sliding glass door leading to the new rear deck, a warm gas fireplace with mantel and a custom ceiling fan light fixture. The Master Bedroom offers plush neutral carpeting, custom paint, a ceiling fan light fixture, three windows for natural light, a walk-in closet and en suite master bathroom featuring ceramic tile flooring, a walk-in shower, soaking tub, dual vanity with under cabinet storage and a convenient linen closet. Bedroom 2 enjoys plush neutral carpeting, neutral paint, a double window for natural light and a spacious double door closet. Bedroom 3 offers plush neutral carpeting, custom paint, a double window for natural light and a double door closet with ample space. The hall bathroom features ceramic tile flooring, a single sink vanity with under cabinet storage and a shower/tub combo. Fruit Bearing Peach Tree, 1-Car Front Entry Garage, Additional Guest Parking, Backs to Trees, Beautiful Landscaping....NEW ARCHITECTURAL ROOF with 50-year warranty... NEW DECK ... NEW HOT WATER HEATER
Location
State VA
County Prince William
Zoning RPC
Rooms
Other Rooms Dining Room, Primary Bedroom, Bedroom 2, Bedroom 3, Kitchen, Family Room, Recreation Room
Basement Full
Interior
Interior Features Carpet, Ceiling Fan(s), Dining Area, Family Room Off Kitchen, Floor Plan - Open, Kitchen - Island, Primary Bath(s), Pantry, Recessed Lighting, Soaking Tub, Stall Shower, Tub Shower, Walk-in Closet(s)
Heating Forced Air
Cooling Central A/C, Ceiling Fan(s)
Flooring Carpet, Ceramic Tile
Fireplaces Number 1
Fireplaces Type Gas/Propane, Insert
Equipment Built-In Microwave, Dishwasher, Disposal, Dryer, Oven - Single, Oven/Range - Gas, Refrigerator, Stainless Steel Appliances, Washer, Water Heater
Fireplace Y
Window Features Transom,Bay/Bow
Appliance Built-In Microwave, Dishwasher, Disposal, Dryer, Oven - Single, Oven/Range - Gas, Refrigerator, Stainless Steel Appliances, Washer, Water Heater
Heat Source Electric
Laundry Lower Floor
Exterior
Parking Features Garage - Rear Entry
Garage Spaces 1.0
Amenities Available Basketball Courts, Club House, Common Grounds, Jog/Walk Path, Pool - Outdoor, Tennis Courts, Tot Lots/Playground
Water Access N
View Trees/Woods
Roof Type Architectural Shingle
Accessibility None
Attached Garage 1
Total Parking Spaces 1
Garage Y
Building
Story 3
Sewer Public Sewer
Water Public
Architectural Style Colonial
Level or Stories 3
Additional Building Above Grade, Below Grade
New Construction N
Schools
Elementary Schools T Clay Wood
Middle Schools Marsteller
High Schools Patriot
School District Prince William County Public Schools
Others
HOA Fee Include Common Area Maintenance,Management,Pool(s),Snow Removal,Trash,Sewer
Senior Community No
Tax ID 7495-45-2994
Ownership Fee Simple
SqFt Source Assessor
Special Listing Condition Standard
Read Less

Bought with Beom-Gu Yeo • Giant Realty, Inc.



