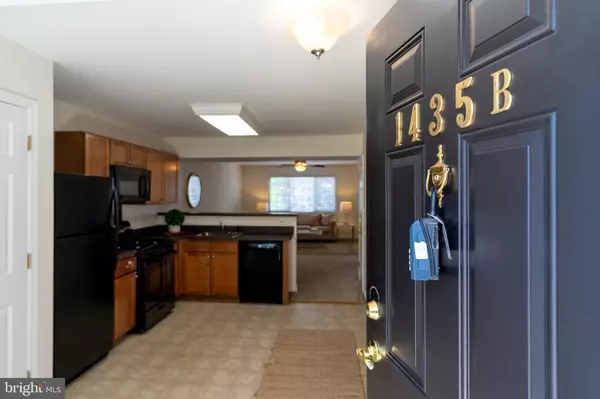For more information regarding the value of a property, please contact us for a free consultation.
1435 N VAN DORN ST #B Alexandria, VA 22304
Want to know what your home might be worth? Contact us for a FREE valuation!

Our team is ready to help you sell your home for the highest possible price ASAP
Key Details
Sold Price $372,000
Property Type Condo
Sub Type Condo/Co-op
Listing Status Sold
Purchase Type For Sale
Square Footage 1,060 sqft
Price per Sqft $350
Subdivision Parkside At Alexandria
MLS Listing ID VAAX260792
Sold Date 07/12/21
Style Colonial
Bedrooms 2
Full Baths 1
Half Baths 1
Condo Fees $321/mo
HOA Y/N N
Abv Grd Liv Area 1,060
Originating Board BRIGHT
Year Built 1963
Annual Tax Amount $4,099
Tax Year 2021
Property Description
Well maintained 2 BR / 1.5 BA Hamilton model two-level condo in the desirable Parkside at Alexandria community. The main level has an open layout with the kitchen, laundry closet (W/D replaced in 2021), half bath, and living-dining area. The top-level includes two large bedrooms with plenty of closet space and a full bath. Enjoy the partially fenced front patio with courtyard views which is great for grilling, a fire pit, and pets. Quickly access the parking lot, mgmt office, community pool, fitness center, and clubhouse from this location. The low condo fee is $321.37 / monthly and includes a large outdoor pool, fitness center, clubhouse, and a tot lot. One unassigned parking decal is included in the condo fee and a 2nd one can be purchase for $100 a year. Within walking distance of Holmes Run Park walking & cycling trails. Metro bus stops outside of the community, plenty of visitor parking and an easy commute to DC and points South.
Location
State VA
County Alexandria City
Zoning RA
Interior
Interior Features Carpet, Combination Dining/Living, Floor Plan - Open, Tub Shower, Walk-in Closet(s), Window Treatments
Hot Water Natural Gas
Heating Forced Air
Cooling Central A/C
Flooring Carpet, Vinyl
Equipment Built-In Microwave, Dishwasher, Disposal, Dryer, Exhaust Fan, Icemaker, Oven/Range - Gas, Refrigerator, Washer, Water Heater
Furnishings No
Window Features Vinyl Clad
Appliance Built-In Microwave, Dishwasher, Disposal, Dryer, Exhaust Fan, Icemaker, Oven/Range - Gas, Refrigerator, Washer, Water Heater
Heat Source Natural Gas
Laundry Has Laundry, Main Floor
Exterior
Exterior Feature Patio(s)
Garage Spaces 2.0
Utilities Available Cable TV, Electric Available, Natural Gas Available, Phone Available, Sewer Available, Water Available
Amenities Available Fitness Center, Pool - Outdoor, Tot Lots/Playground
Water Access N
Roof Type Shingle
Accessibility None
Porch Patio(s)
Total Parking Spaces 2
Garage N
Building
Lot Description Landscaping
Story 2
Sewer Public Sewer
Water Public
Architectural Style Colonial
Level or Stories 2
Additional Building Above Grade, Below Grade
Structure Type Dry Wall
New Construction N
Schools
Elementary Schools James K. Polk
Middle Schools Francis C Hammond
High Schools Alexandria City
School District Alexandria City Public Schools
Others
Pets Allowed Y
HOA Fee Include Trash,Snow Removal,Ext Bldg Maint,Lawn Maintenance,Management,Parking Fee,Pool(s)
Senior Community No
Tax ID 029.02-0A-1435B
Ownership Condominium
Acceptable Financing Cash, Conventional, FHA, VA
Listing Terms Cash, Conventional, FHA, VA
Financing Cash,Conventional,FHA,VA
Special Listing Condition Standard
Pets Allowed Dogs OK, Cats OK, Number Limit, Size/Weight Restriction
Read Less

Bought with Lauren Gassenmeyer • Pearson Smith Realty, LLC



