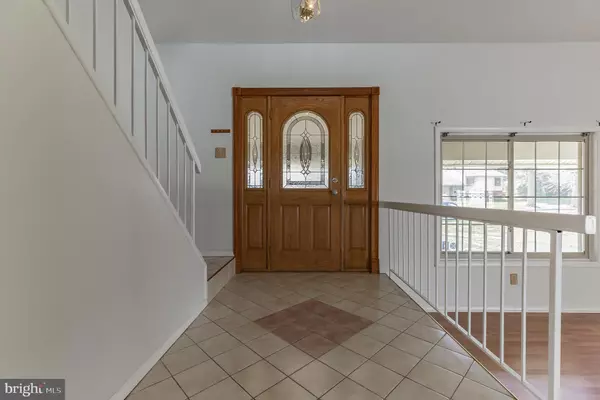For more information regarding the value of a property, please contact us for a free consultation.
74 OVERINGTON AVE Marlton, NJ 08053
Want to know what your home might be worth? Contact us for a FREE valuation!

Our team is ready to help you sell your home for the highest possible price ASAP
Key Details
Sold Price $385,000
Property Type Single Family Home
Sub Type Detached
Listing Status Sold
Purchase Type For Sale
Square Footage 2,396 sqft
Price per Sqft $160
Subdivision Cambridge Park
MLS Listing ID NJBL394532
Sold Date 05/17/21
Style Contemporary
Bedrooms 5
Full Baths 2
Half Baths 1
HOA Y/N N
Abv Grd Liv Area 2,396
Originating Board BRIGHT
Year Built 1972
Annual Tax Amount $8,016
Tax Year 2020
Lot Size 10,890 Sqft
Acres 0.25
Lot Dimensions 0.00 x 0.00
Property Description
Who needs a pool for those hot summer days? If so, this is the home for you. This spacious home features 5 bedrooms and 2.5 baths. When you step in you will notice the cathedral ceilings in the foyer and living room. Downstairs features your living room, dining room, kitchen, family room and a powder room. The kitchen features all new stainless-steel appliances and overlooks into your family room so you can entertain while cooking. Out the sliding glass door you will find a patio area, fenced in yard and in-ground pool. The back yard makes a great area for entertaining. Upstairs features 5 bedrooms and 2 full baths. The large primary bedroom features brand new flooring, two closets and an ensuite bathroom with a standup shower. This Marlton home is centrally located to all major highways which makes it easy for commuting into the city or down the shore.
Location
State NJ
County Burlington
Area Evesham Twp (20313)
Zoning MD
Interior
Interior Features Carpet, Ceiling Fan(s), Combination Kitchen/Living, Dining Area, Family Room Off Kitchen, Kitchen - Eat-In, Primary Bath(s)
Hot Water Natural Gas
Heating Forced Air
Cooling Central A/C
Flooring Carpet, Ceramic Tile, Vinyl
Equipment Built-In Microwave, Cooktop, Dishwasher, Disposal, Dryer, Oven - Double, Refrigerator, Washer
Fireplace N
Appliance Built-In Microwave, Cooktop, Dishwasher, Disposal, Dryer, Oven - Double, Refrigerator, Washer
Heat Source Natural Gas
Exterior
Parking Features Inside Access
Garage Spaces 6.0
Pool Gunite
Water Access N
Accessibility None
Attached Garage 2
Total Parking Spaces 6
Garage Y
Building
Story 2
Sewer Public Sewer
Water Public
Architectural Style Contemporary
Level or Stories 2
Additional Building Above Grade, Below Grade
New Construction N
Schools
Elementary Schools Frances Demasi E.S.
Middle Schools Frances Demasi M.S.
High Schools Cherokee H.S.
School District Evesham Township
Others
Senior Community No
Tax ID 13-00013 42-00024
Ownership Fee Simple
SqFt Source Assessor
Acceptable Financing Cash, Conventional, FHA, VA
Listing Terms Cash, Conventional, FHA, VA
Financing Cash,Conventional,FHA,VA
Special Listing Condition Standard
Read Less

Bought with Olivia Ivy • Compass New Jersey, LLC - Moorestown



