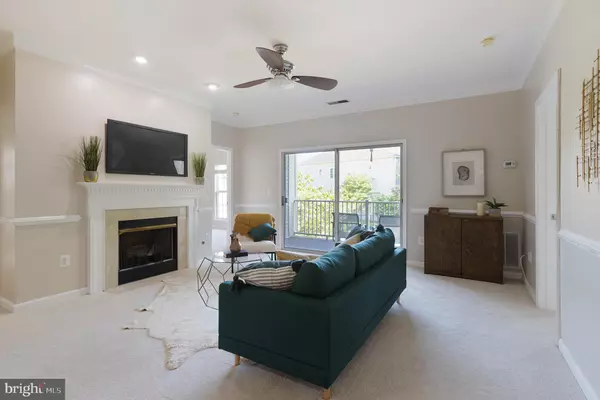For more information regarding the value of a property, please contact us for a free consultation.
11337 WESTBROOK MILL LN #202 Fairfax, VA 22030
Want to know what your home might be worth? Contact us for a FREE valuation!

Our team is ready to help you sell your home for the highest possible price ASAP
Key Details
Sold Price $375,000
Property Type Condo
Sub Type Condo/Co-op
Listing Status Sold
Purchase Type For Sale
Square Footage 1,291 sqft
Price per Sqft $290
Subdivision Westbrook Court
MLS Listing ID VAFX1206150
Sold Date 06/18/21
Style Contemporary
Bedrooms 3
Full Baths 2
Condo Fees $433/mo
HOA Y/N N
Abv Grd Liv Area 1,291
Originating Board BRIGHT
Year Built 1999
Annual Tax Amount $3,846
Tax Year 2020
Property Description
Gorgeous 3BR, 2BA condo in lovely Westbrook Court community! This contemporary unit features many upgrades and is turn-key ready. Updated kitchen with granite countertops and stainless steel appliances overlooks the living room space and dining area. Bright and light living room opens up to a spacious covered balcony with views of the community pool. Curl up in front of the fireplace or enjoy a cup of coffee on the balcony! Three spacious bedrooms--two with walk-in closets. Master bedroom has attached bath. Second and third bedrooms feature a shared second full bathroom. Brand new carpet and paint throughout! This unit includes a desirable private garage and driveway space-- not available with most other similar units! Conveniently located in walking distance to shops and restaurants, and commuter roads. Just a stone's throw to Merrifield, Tysons Corner, and Dulles Airport. MUST SEE!
Location
State VA
County Fairfax
Zoning 320
Rooms
Main Level Bedrooms 3
Interior
Interior Features Breakfast Area, Carpet, Combination Kitchen/Dining, Combination Kitchen/Living, Dining Area, Family Room Off Kitchen, Floor Plan - Open, Primary Bath(s), Upgraded Countertops
Hot Water Natural Gas
Heating Central
Cooling Central A/C
Fireplaces Number 1
Fireplaces Type Gas/Propane, Mantel(s)
Equipment Built-In Microwave, Dishwasher, Disposal, Dryer, Icemaker, Refrigerator, Stainless Steel Appliances, Stove, Washer
Furnishings No
Fireplace Y
Appliance Built-In Microwave, Dishwasher, Disposal, Dryer, Icemaker, Refrigerator, Stainless Steel Appliances, Stove, Washer
Heat Source Electric
Laundry Dryer In Unit, Washer In Unit
Exterior
Parking Features Garage - Front Entry
Garage Spaces 2.0
Amenities Available Common Grounds, Pool - Outdoor
Water Access N
View Courtyard
Accessibility None
Attached Garage 1
Total Parking Spaces 2
Garage Y
Building
Story 1
Unit Features Garden 1 - 4 Floors
Sewer Public Sewer
Water Public
Architectural Style Contemporary
Level or Stories 1
Additional Building Above Grade, Below Grade
New Construction N
Schools
Elementary Schools Fairfax Villa
Middle Schools Frost
High Schools Woodson
School District Fairfax County Public Schools
Others
HOA Fee Include Common Area Maintenance,Ext Bldg Maint,Lawn Maintenance,Management,Pool(s),Road Maintenance,Snow Removal,Trash,Water,Sewer
Senior Community No
Tax ID 0562 15130202
Ownership Condominium
Security Features Main Entrance Lock
Special Listing Condition Standard
Read Less

Bought with Ryan Rice • Keller Williams Capital Properties



