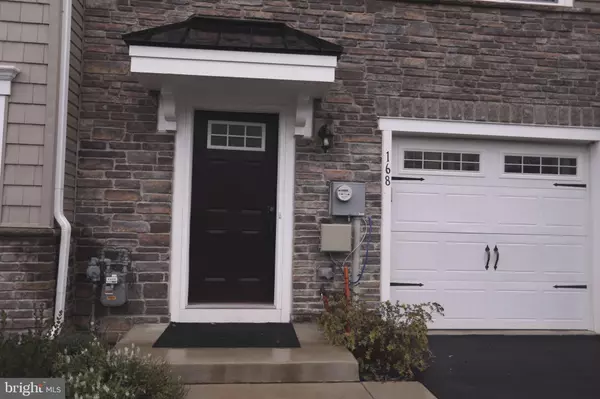For more information regarding the value of a property, please contact us for a free consultation.
168 MULBERRY DR Malvern, PA 19355
Want to know what your home might be worth? Contact us for a FREE valuation!

Our team is ready to help you sell your home for the highest possible price ASAP
Key Details
Sold Price $436,000
Property Type Townhouse
Sub Type Interior Row/Townhouse
Listing Status Sold
Purchase Type For Sale
Square Footage 2,230 sqft
Price per Sqft $195
Subdivision Townes At Malvern
MLS Listing ID PACT520648
Sold Date 01/07/21
Style Colonial
Bedrooms 4
Full Baths 3
Half Baths 1
HOA Fees $147/mo
HOA Y/N Y
Abv Grd Liv Area 2,230
Originating Board BRIGHT
Year Built 2018
Annual Tax Amount $5,060
Tax Year 2020
Lot Size 1,215 Sqft
Acres 0.03
Property Description
This beautiful town home even still has that new construction smell. Welcome to 168 Mulberry Drive, a lovely 4 bedroom town home (the 4th bedroom is a suite at the back of the lower level with a full bath and a walk-in closet) located in the community of Malvern Walk. Enter through the finished lower level and enjoy all that it has to offer, including the bright family room, storage closets, and access to the 1-car garage and private back yard and deck! The main level features an open floor plan with beautiful hardwood flooring- perfect for entertaining! The spacious living room offers recessed lighting, lots of natural sunlight. Enjoy preparing your meals in the bright kitchen boasting an abundance of cabinet space, granite countertops, stainless steel appliances, huge center island, gas cooking, and a large dining area. Off the kitchen is the maintenance free deck overlooking the private open backyard! Continue upstairs and find the master retreat featuring a tray ceiling, large walk-in closet and en-suite bath with dual vanity, soaking tub, and standing shower. There are two additional bedrooms, one features a walk-in closet and a full hall bath on this level. Additional features include: builder's Premium Package, and other upgrades, such as first floor full bath, living room hardwood floor, a build-in hutch in kitchen, exhaust fan for cooking, recess lights for first floor and tray ceiling for master bed and lights. Neutral paint colors, and much more! This move-in ready home is waiting for you to make it your own! Conveniently located in Great Valley School District and close to major roadways, shopping and dining!
Location
State PA
County Chester
Area East Whiteland Twp (10342)
Zoning R55
Rooms
Basement Full
Main Level Bedrooms 4
Interior
Hot Water Natural Gas
Heating Forced Air
Cooling Central A/C
Heat Source Natural Gas
Exterior
Garage Spaces 1.0
Water Access N
Accessibility 2+ Access Exits
Total Parking Spaces 1
Garage N
Building
Story 3
Sewer Public Sewer
Water Public
Architectural Style Colonial
Level or Stories 3
Additional Building Above Grade
New Construction N
Schools
School District Great Valley
Others
Senior Community No
Tax ID 42-03 -0633
Ownership Fee Simple
SqFt Source Estimated
Special Listing Condition Standard
Read Less

Bought with Enjamuri N Swamy • Realty Mark Cityscape-Huntingdon Valley



