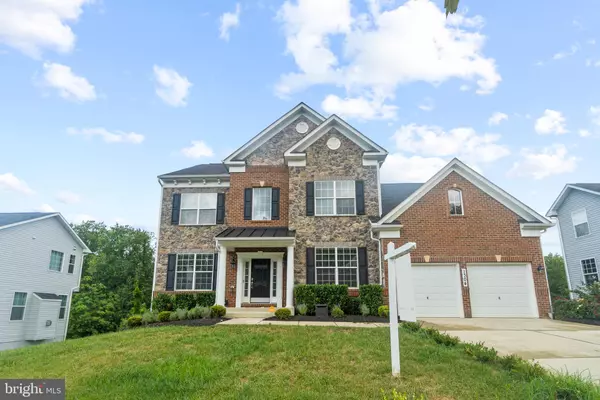For more information regarding the value of a property, please contact us for a free consultation.
1304 DANIA DR Fort Washington, MD 20744
Want to know what your home might be worth? Contact us for a FREE valuation!

Our team is ready to help you sell your home for the highest possible price ASAP
Key Details
Sold Price $685,000
Property Type Single Family Home
Sub Type Detached
Listing Status Sold
Purchase Type For Sale
Square Footage 2,928 sqft
Price per Sqft $233
Subdivision Hunters Mill Woods
MLS Listing ID MDPG2006148
Sold Date 09/30/21
Style Colonial
Bedrooms 5
Full Baths 3
Half Baths 1
HOA Fees $10/ann
HOA Y/N Y
Abv Grd Liv Area 2,928
Originating Board BRIGHT
Year Built 2018
Annual Tax Amount $5,398
Tax Year 2020
Lot Size 10,080 Sqft
Acres 0.23
Property Description
OFFERS DUE TUESDAY AT 10AM! Welcome to your new HOME! Located in the Hunters Mill Community, this beauty boasts modern updates throughout. Enter into the main level with the perfect oversize family room featuring a stunning coffered ceiling and a decorative fireplace that opens up to the ideal kitchen for cooking and entertaining. This gourmet kitchen encompasses stainless steel appliances, quartz countertops, and a beautiful farm sink. Off the kitchen and family room are picturesque windows overlooking your pristine backyard. The main level also consists of a spacious dining and living room with detailed crown molding along the walls and ceilings. Head upstairs to your peaceful owner's suite that welcomes plenty of natural light, a study space, a fireplace, and a large walk-in closet. The bathroom in the owner's suite holds two separate vanities, a free standing sit-in tub, and a walkthrough shower. Also, on the upper level, you will find three additional spacious bedrooms and a full bathroom. The finished lower level is the perfect guest suite, entertainment haven, or private home office. The versatile layout includes a movie theatre, wet bar, additional bedroom, full bathroom, and ample space for lounging. The location of your new home is unparalleled; easy access to DC, Old Town Alexandria, National Harbor, and Andrews AFB.
Location
State MD
County Prince Georges
Zoning RR
Rooms
Basement Fully Finished
Interior
Interior Features Kitchen - Eat-In, Carpet, Chair Railings, Combination Dining/Living, Crown Moldings, Family Room Off Kitchen, Floor Plan - Open, Kitchen - Island, Recessed Lighting, Soaking Tub, Sprinkler System, Upgraded Countertops, Walk-in Closet(s), Wet/Dry Bar, Wood Floors
Hot Water Natural Gas
Heating Forced Air
Cooling Central A/C
Flooring Carpet, Hardwood
Fireplaces Number 2
Fireplaces Type Fireplace - Glass Doors
Equipment Oven/Range - Gas, Built-In Microwave, Refrigerator, Disposal, Icemaker, Water Dispenser
Fireplace Y
Appliance Oven/Range - Gas, Built-In Microwave, Refrigerator, Disposal, Icemaker, Water Dispenser
Heat Source Natural Gas
Laundry Main Floor
Exterior
Parking Features Garage Door Opener, Garage - Front Entry
Garage Spaces 2.0
Amenities Available Common Grounds, Jog/Walk Path, Tennis Courts, Tot Lots/Playground
Water Access N
Accessibility None, Level Entry - Main
Attached Garage 2
Total Parking Spaces 2
Garage Y
Building
Story 3
Sewer Public Septic, Public Sewer
Water Public
Architectural Style Colonial
Level or Stories 3
Additional Building Above Grade, Below Grade
New Construction N
Schools
School District Prince George'S County Public Schools
Others
HOA Fee Include Common Area Maintenance,Management,Reserve Funds
Senior Community No
Tax ID 17050389981
Ownership Fee Simple
SqFt Source Assessor
Acceptable Financing Cash, Conventional, FHA, VA
Listing Terms Cash, Conventional, FHA, VA
Financing Cash,Conventional,FHA,VA
Special Listing Condition Standard
Read Less

Bought with Chad F Morton • Maverick Realty, LLC



