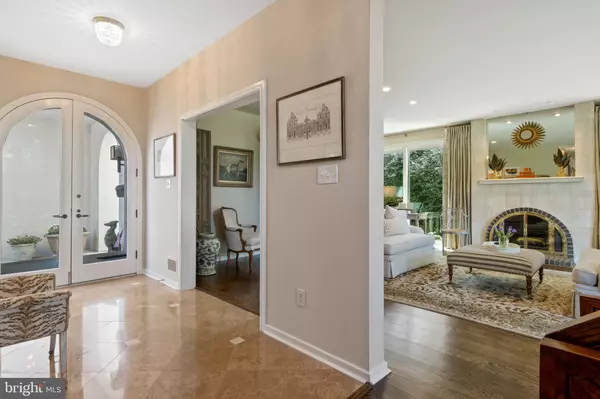For more information regarding the value of a property, please contact us for a free consultation.
4 BRETTAGNE Devon, PA 19333
Want to know what your home might be worth? Contact us for a FREE valuation!

Our team is ready to help you sell your home for the highest possible price ASAP
Key Details
Sold Price $560,000
Property Type Condo
Sub Type Condo/Co-op
Listing Status Sold
Purchase Type For Sale
Square Footage 2,322 sqft
Price per Sqft $241
Subdivision Arbordeau
MLS Listing ID PACT514484
Sold Date 12/10/20
Style Traditional
Bedrooms 3
Full Baths 2
Half Baths 1
Condo Fees $1,133/mo
HOA Y/N N
Abv Grd Liv Area 2,322
Originating Board BRIGHT
Year Built 1974
Annual Tax Amount $7,730
Tax Year 2020
Lot Dimensions 0.00 x 0.00
Property Description
This exquisite 3 bedroom 2.5 bath townhome is located in the very BEST location in Arbordeau. This one-of- a-kind property offers sweeping scenic views on both levels with all new Pella windows and sliding doors. The designer upgrades are expansive. Guests enter this end-unit townhome and are greeted by a gracious foyer with 10 ft ceilings, a coat closet and hall powder room. The gourmet kitchen is incredible with timeless design and style including a sub zero, high end appliances and eating nook, and door access to courtyard perfect for grilling. The dining room offers custom built-in cabinetry, gleaming hardwood floors, recess lighting and door to owner's patio and gardens. The living room features three sliding double doors leading to more lush greenery and gardens that circle round to offer excellent flow for everyday living and entertaining. Upstairs, the owners suite offers a vaulted ceiling with skylight, a balcony overlooking both front and back yard views. There is a walk-in closet & built-in dresser drawers. The Owner's bathroom is designed with attention to every detail. From the hallway, find two more generously sized bedrooms that each share an updated hall bath. There is a balcony with views to rear yard. The lower level is full, finished and offers two car garage parking and access via your own home's mudroom featuring custom cubbies and built-ins for coats, shoes, etc. The exercise room offers more built-in cabinetry and across the hall is another large den/family room. Simply put, this is a show stopper property. Must see this incredible home in the heart of Devon! Enjoy the community pool . 3D Matterport tour https://my.matterport.com/show/?m=RkNon9Gg542 Schedule your appointment today!
Location
State PA
County Chester
Area Tredyffrin Twp (10343)
Zoning R1
Rooms
Basement Partial
Interior
Hot Water Electric
Heating Forced Air
Cooling Central A/C
Fireplaces Number 1
Fireplace Y
Heat Source Electric
Exterior
Parking Features Inside Access, Basement Garage
Garage Spaces 2.0
Amenities Available Club House, Common Grounds, Fitness Center, Pool - Outdoor
Water Access N
Accessibility None
Total Parking Spaces 2
Garage N
Building
Story 3
Sewer Public Sewer
Water Public
Architectural Style Traditional
Level or Stories 3
Additional Building Above Grade, Below Grade
New Construction N
Schools
School District Tredyffrin-Easttown
Others
HOA Fee Include All Ground Fee,Cable TV,Common Area Maintenance,Security Gate,Snow Removal,Trash,Pool(s),Parking Fee
Senior Community No
Tax ID 43-10D-0091
Ownership Condominium
Acceptable Financing Cash, Conventional
Listing Terms Cash, Conventional
Financing Cash,Conventional
Special Listing Condition Standard
Read Less

Bought with Paul A Czubryt • BHHS Fox & Roach-Gladwyne



