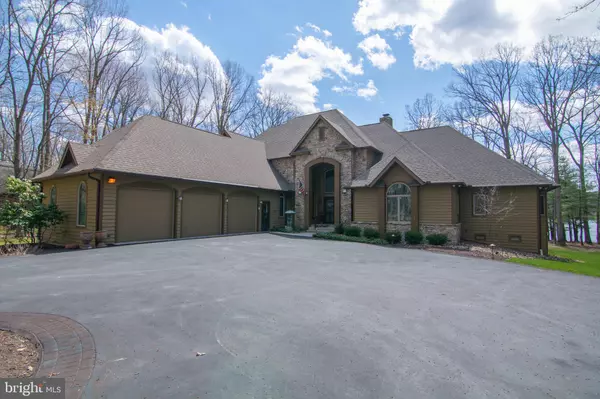For more information regarding the value of a property, please contact us for a free consultation.
161 POLAND LN Swanton, MD 21561
Want to know what your home might be worth? Contact us for a FREE valuation!

Our team is ready to help you sell your home for the highest possible price ASAP
Key Details
Sold Price $2,270,000
Property Type Single Family Home
Sub Type Detached
Listing Status Sold
Purchase Type For Sale
Square Footage 5,344 sqft
Price per Sqft $424
Subdivision Thousand Acres
MLS Listing ID MDGA134650
Sold Date 09/01/21
Style Contemporary
Bedrooms 5
Full Baths 5
Half Baths 1
HOA Fees $41/ann
HOA Y/N Y
Abv Grd Liv Area 5,344
Originating Board BRIGHT
Year Built 2000
Annual Tax Amount $11,729
Tax Year 2021
Lot Size 1.044 Acres
Acres 1.04
Property Description
188 ft. of amazing level lakefront with panoramic views of Deep Creek Lake. (Requires 24 hour notice before showing appointment) EACH Bedroom has its own private full bath. On a summer day, the lake just meets the sky. This home is very close to the waters edge, set amongst the mature trees, it is a combination of a terrific floor plan with a picturesque setting. Approach the property by driving up the private lane between the stone pillars. Minimal grounds maintenance makes this a carefree year-round home or vacation retreat. Drive up to a 3 Car Garage and a Front Door that opens to a Great Room with 25 ft. high windows that just bring the Lake, the Sky and mother nature into your home. Maryland Fieldstone - YES - from floor to hearth to ceiling. This craftsmanship is slowly disappearing with the diminishing artisan skills of true masonry stonework. You can almost hear the crackling fire when you look at this Wood Burning Fireplace. ENTERTAINING is the middle name of this retreat. Living Room, Separate Dining Room all open to the Decks. Adjacent is the KITCHEN with a California Room with a pellet stove fireplace insert. Exit onto an L-Shaped Screened Porch - definitely extra large. Grilling - there are 2 covered grilling decks to keep you out of the elements even in the winter. The Primary Bedroom Suite is grand yet rustic with mountain charm in the furniture and accents. Warmed by its own pellet stove. There is an attached Sitting Room that may be used as a reading room or home office. The cedar lined walk-in closets is extremely generous in size. The Luxury bath, with double sinks, a soaking tub and elegant marble, tile and granite. There is a second bedroom (BR #2) on the Main Level with its own private bath. Let's go upstairs through the gorgeous staircase. A bonus room bedroom over the 3 Car Garage becomes an immensely enjoyable space. King Bed, 2 Separate Twin Beds with Trundles, kitchenette wet - bar and private bath. BR #4 and BR #5 also enjoy the privacy of their own full baths. Set on a full unfinished basement, there is an incredible amount of storage. Set up your own wine cellar. This offering is truly unique and it starts with an exceptionally beautiful Lakefront Lot with double the lake frontage of most lots and graced with this exceptional residence. By Appointment only with minimally 24 hour notice to show. VACATION RENTAL RESTRICTION: Rental, leasing, sub-leasing and/or licensing of any residence situated on a lot for short term or "vacation" occupancy is not permitted. Any rental or leasing must be for a continuous period of at least six months.
Location
State MD
County Garrett
Zoning LR
Rooms
Other Rooms Living Room, Dining Room, Primary Bedroom, Sitting Room, Bedroom 2, Bedroom 3, Bedroom 4, Bedroom 5, Kitchen, Foyer, Sun/Florida Room, Bathroom 2, Bathroom 3, Primary Bathroom, Full Bath, Half Bath, Screened Porch
Basement Connecting Stairway, Full, Unfinished
Main Level Bedrooms 2
Interior
Interior Features Breakfast Area, Built-Ins, Cedar Closet(s), Ceiling Fan(s), Curved Staircase, Dining Area, Entry Level Bedroom, Family Room Off Kitchen, Floor Plan - Open, Formal/Separate Dining Room, Kitchen - Gourmet, Pantry, Soaking Tub, Upgraded Countertops, Walk-in Closet(s)
Hot Water Electric
Heating Forced Air
Cooling Central A/C
Flooring Hardwood, Ceramic Tile, Carpet
Fireplaces Number 3
Fireplaces Type Insert, Wood, Other
Equipment Built-In Microwave, Cooktop, Dishwasher, Disposal, Oven - Double, Oven - Wall, Refrigerator, Washer, Dryer
Fireplace Y
Appliance Built-In Microwave, Cooktop, Dishwasher, Disposal, Oven - Double, Oven - Wall, Refrigerator, Washer, Dryer
Heat Source Propane - Leased
Laundry Main Floor
Exterior
Parking Features Garage - Side Entry, Garage Door Opener
Garage Spaces 9.0
Utilities Available Cable TV, Phone, Propane, Sewer Available
Waterfront Description Private Dock Site
Water Access Y
Water Access Desc Boat - Powered,Canoe/Kayak,Fishing Allowed,Personal Watercraft (PWC),Swimming Allowed,Waterski/Wakeboard
View Lake
Accessibility 32\"+ wide Doors
Attached Garage 3
Total Parking Spaces 9
Garage Y
Building
Lot Description Landscaping, Partly Wooded, Private
Story 2
Sewer Community Septic Tank, Private Septic Tank
Water Well
Architectural Style Contemporary
Level or Stories 2
Additional Building Above Grade, Below Grade
New Construction N
Schools
School District Garrett County Public Schools
Others
Senior Community No
Tax ID 1218067080
Ownership Fee Simple
SqFt Source Assessor
Security Features Security System
Special Listing Condition Standard
Read Less

Bought with Melissa A Long • Taylor Made Deep Creek Vacations & Sales



