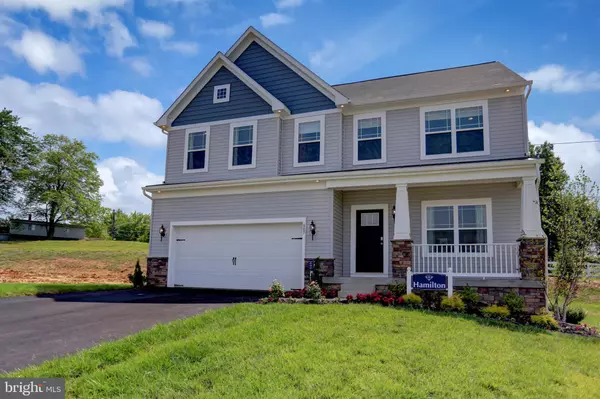For more information regarding the value of a property, please contact us for a free consultation.
529 WEST LN Bel Air, MD 21015
Want to know what your home might be worth? Contact us for a FREE valuation!

Our team is ready to help you sell your home for the highest possible price ASAP
Key Details
Sold Price $535,315
Property Type Single Family Home
Sub Type Detached
Listing Status Sold
Purchase Type For Sale
Square Footage 1,900 sqft
Price per Sqft $281
Subdivision None Available
MLS Listing ID MDHR253454
Sold Date 10/08/21
Style Traditional
Bedrooms 4
Full Baths 2
Half Baths 1
HOA Y/N N
Abv Grd Liv Area 1,900
Originating Board BRIGHT
Year Built 2020
Annual Tax Amount $1,337
Tax Year 2021
Lot Size 0.544 Acres
Acres 0.54
Property Description
Gemcraft Homes to be built on single lot in Bel Air! Many floor plans to choose from starting in the low 400's. Featuring 3 to 4 bedroom, 2 1/2 baths, 2 car garage, large kitchen with 42" cabinets, granite counter tops, open family room, spacious master suite with deluxe baths and more! Photo's are of a like model. Base price of Hamilton listed. Taxes are on land only.
Location
State MD
County Harford
Zoning R1
Rooms
Basement Unfinished, Sump Pump
Interior
Interior Features Attic, Carpet, Chair Railings, Combination Kitchen/Dining, Crown Moldings, Floor Plan - Open, Kitchen - Eat-In, Kitchen - Table Space, Pantry, Recessed Lighting, Upgraded Countertops, Walk-in Closet(s), Wood Floors
Hot Water Bottled Gas
Cooling Central A/C
Flooring Carpet, Hardwood, Vinyl
Equipment Built-In Microwave, Dishwasher, Disposal, Exhaust Fan, Oven/Range - Electric, Washer/Dryer Hookups Only, Water Heater
Window Features Low-E,Insulated,Vinyl Clad
Appliance Built-In Microwave, Dishwasher, Disposal, Exhaust Fan, Oven/Range - Electric, Washer/Dryer Hookups Only, Water Heater
Heat Source Propane - Leased
Laundry Upper Floor
Exterior
Parking Features Garage - Front Entry
Garage Spaces 2.0
Utilities Available Cable TV Available, Phone Available, Propane, Water Available
Water Access N
Roof Type Asphalt
Accessibility None
Attached Garage 2
Total Parking Spaces 2
Garage Y
Building
Story 3
Sewer Community Septic Tank, Private Septic Tank
Water Well
Architectural Style Traditional
Level or Stories 3
Additional Building Above Grade, Below Grade
Structure Type 9'+ Ceilings,Dry Wall
New Construction Y
Schools
Elementary Schools Homestead/Wakefield
Middle Schools Patterson Mill
High Schools Patterson Mill
School District Harford County Public Schools
Others
Senior Community No
Tax ID 1301054678
Ownership Fee Simple
SqFt Source Assessor
Special Listing Condition Standard
Read Less

Bought with Timothy Langhauser • Compass Home Group, LLC



