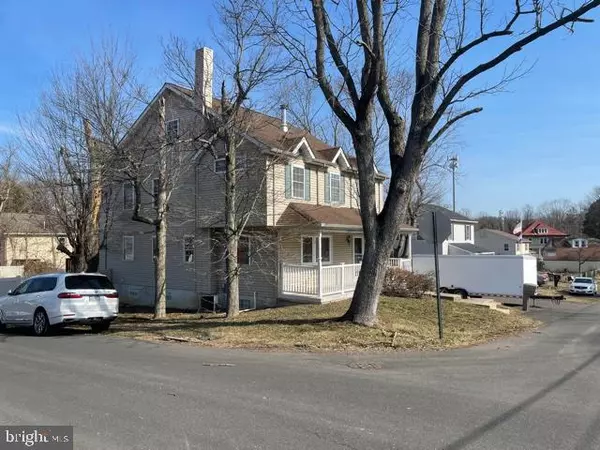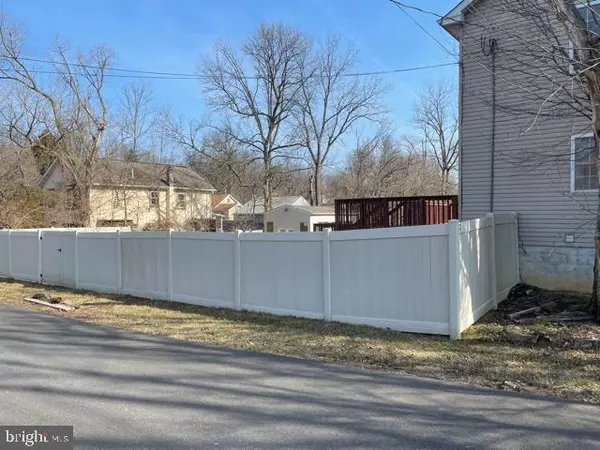For more information regarding the value of a property, please contact us for a free consultation.
3104 CLARK AVE Feasterville Trevose, PA 19053
Want to know what your home might be worth? Contact us for a FREE valuation!

Our team is ready to help you sell your home for the highest possible price ASAP
Key Details
Sold Price $453,000
Property Type Single Family Home
Sub Type Detached
Listing Status Sold
Purchase Type For Sale
Square Footage 3,232 sqft
Price per Sqft $140
Subdivision Trevose
MLS Listing ID PABU521728
Sold Date 04/21/21
Style Colonial
Bedrooms 4
Full Baths 2
Half Baths 2
HOA Y/N N
Abv Grd Liv Area 2,232
Originating Board BRIGHT
Year Built 2005
Annual Tax Amount $6,517
Tax Year 2020
Lot Size 0.293 Acres
Acres 0.29
Lot Dimensions 85.00 x 150.00
Property Description
Beautiful Corner Single on large lot. Enter the Foyer area with double closets and tiled floors. Large living room with Double entry French doors that enter the open floor plan of Dining room, Living room and Kitchen with break fast area, powder room, Upgraded kitchen with island and built in stove. Room has box shadowing and trim through-out. Kitchen features Granite tops with built in stove and oven, recessed lighting, tiled backsplash, Exit Sliding glass doors to rear wrap-around deck overlooking large yard and rear carriage house for entertaining. A wide staircase takes you upstairs to 4 bedroom and 2 full baths featuring skylight and stall shower. A window bench seat is in the rear bedroom overlooking yard. Large owners on suite with private bathroom. Beautifully finished hardwood floors on all levels excluding basement LVT flooring. Lowest level is finished with bar, bedroom or office, heater room, laundry area and side exit to yard. House is freshly painted and maintained, needs exterior maintenance and Landscaping. 3 car off-street parking. House is winterized until 4/1/2021 This home has it all with plenty of space for entertaining ! Easy Show!
Location
State PA
County Bucks
Area Bensalem Twp (10102)
Zoning R1
Direction East
Rooms
Other Rooms Living Room, Dining Room, Kitchen, Family Room, Breakfast Room, Office
Basement Fully Finished, Daylight, Partial, Outside Entrance, Sump Pump
Interior
Interior Features Attic, Breakfast Area, Ceiling Fan(s), Chair Railings, Dining Area, Family Room Off Kitchen, Floor Plan - Open, Kitchen - Island, Stall Shower
Hot Water Natural Gas
Heating Central
Cooling Central A/C
Flooring Hardwood, Carpet, Ceramic Tile
Fireplaces Number 1
Fireplaces Type Mantel(s), Flue for Stove, Metal, Wood
Equipment Dishwasher, Disposal, Refrigerator
Furnishings No
Fireplace Y
Window Features Energy Efficient
Appliance Dishwasher, Disposal, Refrigerator
Heat Source Natural Gas
Laundry Basement
Exterior
Exterior Feature Deck(s), Wrap Around
Garage Spaces 3.0
Fence Fully, Privacy, Vinyl
Utilities Available Propane, Water Available, Phone Available, Electric Available, Sewer Available
Water Access N
View Street, Garden/Lawn
Roof Type Shingle
Street Surface Black Top
Accessibility None
Porch Deck(s), Wrap Around
Road Frontage Boro/Township
Total Parking Spaces 3
Garage N
Building
Lot Description Corner
Story 2
Sewer Public Sewer
Water Public
Architectural Style Colonial
Level or Stories 2
Additional Building Above Grade, Below Grade
Structure Type Dry Wall
New Construction N
Schools
High Schools Bensalem Township
School District Bensalem Township
Others
Senior Community No
Tax ID 02-004-222
Ownership Fee Simple
SqFt Source Assessor
Acceptable Financing Cash, Conventional
Horse Property N
Listing Terms Cash, Conventional
Financing Cash,Conventional
Special Listing Condition Standard
Read Less

Bought with Sharyn Soliman • Keller Williams Real Estate-Blue Bell



