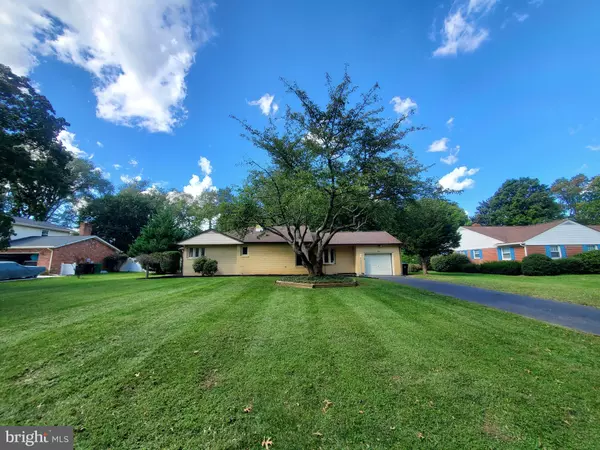For more information regarding the value of a property, please contact us for a free consultation.
1969 HIGHLAND AVE Dover, DE 19901
Want to know what your home might be worth? Contact us for a FREE valuation!

Our team is ready to help you sell your home for the highest possible price ASAP
Key Details
Sold Price $335,000
Property Type Single Family Home
Sub Type Detached
Listing Status Sold
Purchase Type For Sale
Square Footage 1,850 sqft
Price per Sqft $181
Subdivision Shady Lane
MLS Listing ID DEKT2014428
Sold Date 11/07/22
Style Ranch/Rambler
Bedrooms 3
Full Baths 2
HOA Y/N N
Abv Grd Liv Area 1,850
Originating Board BRIGHT
Year Built 1976
Annual Tax Amount $1,471
Tax Year 2022
Lot Size 0.510 Acres
Acres 0.51
Lot Dimensions 110.00 x 203.87
Property Description
Do you want to be in a quite community but still be in the heart of Dover but be in the award winning school district of Caesar Rodney? Well search no more this 3 bed 2 bath rancher with a full basement is what you are looking for. The home boast a BRAND NEW ROOF ( 40 YEAR ARCHITECTURAL SHINGLES ), whole house paint job, LVP flooring, new carpet and an update kitchen with new granite and stainless steel appliances. Also the home has an instant hot water heater for endless showers using natural gas and this system also operate the heat for the home with the water boiler. There is also a second connections for washer and dryer on the 1st floor as an option, it is located by the back door area in the sunken living room. On another note there is a play ground set in the back yard for kids to play in. Schedule your showing today!
Location
State DE
County Kent
Area Caesar Rodney (30803)
Zoning RS1
Rooms
Other Rooms Living Room, Dining Room, Primary Bedroom, Bedroom 2, Kitchen, Family Room, Bedroom 1
Basement Full, Unfinished
Main Level Bedrooms 3
Interior
Interior Features Primary Bath(s), Butlers Pantry, Ceiling Fan(s), Kitchen - Eat-In
Hot Water Electric
Heating Baseboard - Hot Water
Cooling Central A/C
Flooring Luxury Vinyl Plank, Partially Carpeted, Ceramic Tile
Fireplaces Number 1
Fireplaces Type Brick
Equipment Dishwasher, Disposal
Fireplace Y
Appliance Dishwasher, Disposal
Heat Source Natural Gas
Laundry Main Floor, Basement
Exterior
Parking Features Garage - Front Entry
Garage Spaces 3.0
Utilities Available Cable TV, Cable TV Available
Water Access N
Roof Type Architectural Shingle
Accessibility None
Attached Garage 1
Total Parking Spaces 3
Garage Y
Building
Lot Description Level, Front Yard, Rear Yard, SideYard(s)
Story 1
Foundation Block
Sewer Public Sewer
Water Well
Architectural Style Ranch/Rambler
Level or Stories 1
Additional Building Above Grade, Below Grade
New Construction N
Schools
School District Caesar Rodney
Others
Senior Community No
Tax ID NM-00-09505-02-0600-000
Ownership Fee Simple
SqFt Source Estimated
Acceptable Financing Conventional, VA, Cash, FHA
Listing Terms Conventional, VA, Cash, FHA
Financing Conventional,VA,Cash,FHA
Special Listing Condition Standard
Read Less

Bought with Yves Jackson II • EXP Realty, LLC



