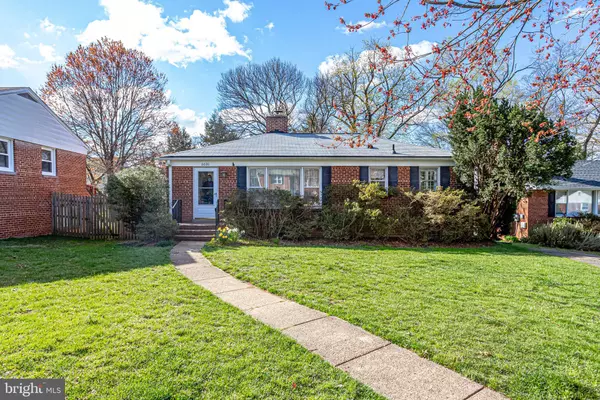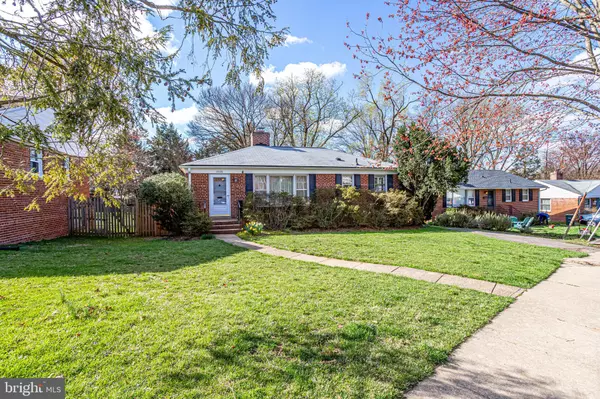For more information regarding the value of a property, please contact us for a free consultation.
6026 22ND RD N Arlington, VA 22205
Want to know what your home might be worth? Contact us for a FREE valuation!

Our team is ready to help you sell your home for the highest possible price ASAP
Key Details
Sold Price $825,000
Property Type Single Family Home
Sub Type Detached
Listing Status Sold
Purchase Type For Sale
Square Footage 1,525 sqft
Price per Sqft $540
Subdivision Leeway Overlee
MLS Listing ID VAAR179002
Sold Date 04/22/21
Style Ranch/Rambler
Bedrooms 3
Full Baths 2
HOA Y/N N
Abv Grd Liv Area 1,025
Originating Board BRIGHT
Year Built 1951
Annual Tax Amount $7,936
Tax Year 2020
Lot Size 9,358 Sqft
Acres 0.21
Property Description
Great Opportunity! Solid Brick Rambler on large level lot near East Falls Church Metro, Tuckahoe E.S. Move in condition, but ready to expand or build your custom home on this generous lot. Terrific location near Westover. Great Schools, near multiple parks, Westover Library, shopping and more. Easy commute to DC, Tysons, Maryland & Dulles. House is freshly painted, new carpet on lower level, nice wood floors, brick fireplace, newer roof & AC. Nicely maintained - see list of updates in documents. Gas heat, cooking, and hot water. Basement walks out a few steps up to the fenced backyard. Large storage shed. Property is still Active/Available as of Monday April 12
Location
State VA
County Arlington
Zoning R-6
Direction North
Rooms
Other Rooms Living Room, Bedroom 2, Bedroom 3, Kitchen, Den, Bedroom 1, Recreation Room, Bathroom 1
Basement Other
Main Level Bedrooms 3
Interior
Hot Water Natural Gas
Heating Forced Air
Cooling Central A/C
Flooring Hardwood, Carpet, Ceramic Tile, Concrete
Fireplaces Number 1
Equipment Dishwasher, Disposal, Dryer, Oven/Range - Gas, Refrigerator, Washer
Fireplace Y
Appliance Dishwasher, Disposal, Dryer, Oven/Range - Gas, Refrigerator, Washer
Heat Source Natural Gas
Exterior
Garage Spaces 2.0
Fence Rear
Water Access N
Roof Type Fiberglass
Accessibility None
Total Parking Spaces 2
Garage N
Building
Story 2
Sewer Public Sewer
Water Public
Architectural Style Ranch/Rambler
Level or Stories 2
Additional Building Above Grade, Below Grade
New Construction N
Schools
Elementary Schools Tuckahoe
Middle Schools Swanson
High Schools Yorktown
School District Arlington County Public Schools
Others
Senior Community No
Tax ID 11-001-080
Ownership Fee Simple
SqFt Source Assessor
Acceptable Financing Conventional, Cash
Listing Terms Conventional, Cash
Financing Conventional,Cash
Special Listing Condition Standard
Read Less

Bought with Deborah Davis • RE/MAX Allegiance



