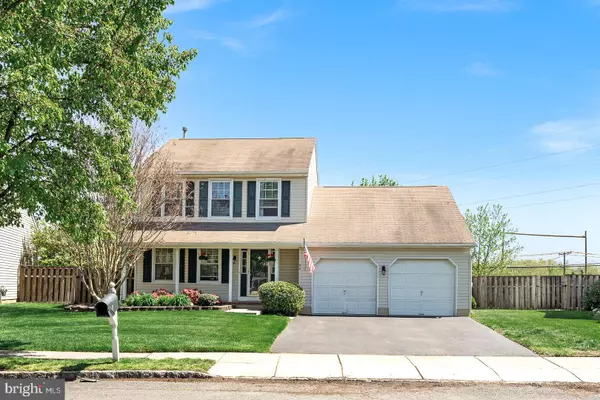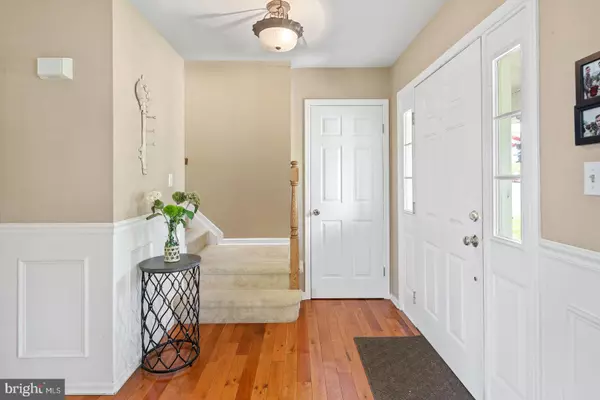For more information regarding the value of a property, please contact us for a free consultation.
96 KRISTOPHER DR Hamilton, NJ 08620
Want to know what your home might be worth? Contact us for a FREE valuation!

Our team is ready to help you sell your home for the highest possible price ASAP
Key Details
Sold Price $357,500
Property Type Single Family Home
Sub Type Detached
Listing Status Sold
Purchase Type For Sale
Square Footage 1,550 sqft
Price per Sqft $230
Subdivision Highlands
MLS Listing ID NJME295086
Sold Date 06/30/20
Style Colonial
Bedrooms 3
Full Baths 2
Half Baths 1
HOA Y/N N
Abv Grd Liv Area 1,550
Originating Board BRIGHT
Year Built 1996
Annual Tax Amount $8,647
Tax Year 2019
Lot Size 6,950 Sqft
Acres 0.16
Lot Dimensions 50.00 x 139.00
Property Description
Absolutely stunning and well maintained colonial. In a secluded most sought after Highlands neighborhood with tree lined streets, community playground bustling with adults and children. The neighborhood is surrounded by preserved open space and farmland. This home offers a covered front porch. The foyer welcomes you, as you enter the open floor plan, newer wide plank hardwood floors. Modern updated kitchen. stainless appliances with elaborate custom center island and eating area open to family room with cathedral ceilings. Sliders lead you to the oversized private back yard with hardscape patio, privacy fence, lush landscaping, shed and maticulously manicured grounds. Upstairs offers, 3 generous sized bedrooms including master bedroom and bath. Basement is finished with den and game room. Perfect for entertaining, the kids to enjoy, or a quiet place to escape. This home will not last.
Location
State NJ
County Mercer
Area Hamilton Twp (21103)
Zoning RESIDENTIAL
Direction South
Rooms
Other Rooms Living Room, Dining Room, Primary Bedroom, Bedroom 2, Bedroom 3, Kitchen, Family Room, Den, Great Room
Basement Full, Fully Finished
Interior
Interior Features Attic, Breakfast Area, Butlers Pantry, Chair Railings, Combination Dining/Living, Dining Area, Family Room Off Kitchen, Kitchen - Eat-In, Kitchen - Gourmet, Kitchen - Island, Primary Bath(s), Recessed Lighting, Walk-in Closet(s)
Hot Water Natural Gas
Heating Forced Air
Cooling Central A/C
Flooring Carpet, Ceramic Tile, Hardwood
Equipment Dishwasher, Dryer, Oven - Self Cleaning, Oven/Range - Gas, Range Hood, Refrigerator, Washer
Fireplace N
Window Features Double Hung,Insulated
Appliance Dishwasher, Dryer, Oven - Self Cleaning, Oven/Range - Gas, Range Hood, Refrigerator, Washer
Heat Source Natural Gas
Exterior
Parking Features Garage - Front Entry, Inside Access
Garage Spaces 6.0
Fence Privacy, Vinyl
Utilities Available Cable TV, Phone, Under Ground
Water Access N
Roof Type Shingle
Accessibility None
Attached Garage 2
Total Parking Spaces 6
Garage Y
Building
Story 2
Sewer Public Sewer
Water Public
Architectural Style Colonial
Level or Stories 2
Additional Building Above Grade, Below Grade
Structure Type Dry Wall
New Construction N
Schools
Elementary Schools Yardville
Middle Schools Emily C. Reynolds M.S.
High Schools Hamilton East-Steinert H.S.
School District Hamilton Township
Others
Senior Community No
Tax ID 03-02716 02-00004
Ownership Fee Simple
SqFt Source Assessor
Horse Property N
Special Listing Condition Standard
Read Less

Bought with Michael Gerstnicker • BHHS Fox & Roach - Robbinsville



