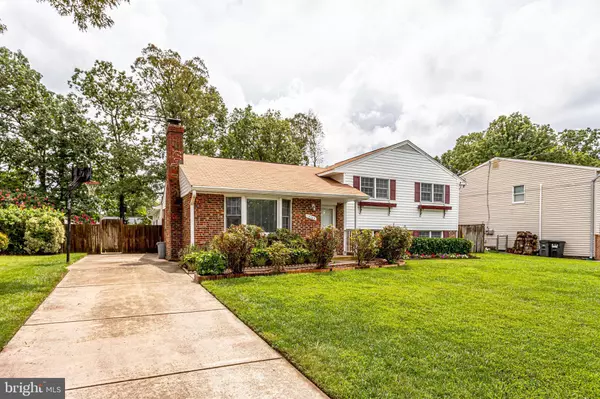For more information regarding the value of a property, please contact us for a free consultation.
14705 CARLBERN DR Centreville, VA 20120
Want to know what your home might be worth? Contact us for a FREE valuation!

Our team is ready to help you sell your home for the highest possible price ASAP
Key Details
Sold Price $512,000
Property Type Single Family Home
Sub Type Detached
Listing Status Sold
Purchase Type For Sale
Square Footage 1,673 sqft
Price per Sqft $306
Subdivision Country Club Manor
MLS Listing ID VAFX1146342
Sold Date 09/16/20
Style Split Level
Bedrooms 4
Full Baths 2
Half Baths 1
HOA Y/N N
Abv Grd Liv Area 1,673
Originating Board BRIGHT
Year Built 1967
Annual Tax Amount $5,136
Tax Year 2020
Lot Size 10,800 Sqft
Acres 0.25
Property Description
PLEASE SCHEDULED THROUGT SHOWING TIME, AND KEEP LIMITED 3 PERSONS MAX TO THE SHOWING DO TO COVID-19. BEUTIFUL SINGLE-FAMILY HOME LOCATED IN COUNTRY CLUB MANOR NEIGHBORHOOD, AND NO HOA! EXTENDED DRIVEWAY WITH A LOT SPACE FOR PARKING, WOOD FLOOR, NEW CARPET IN THE BASEMENT WITH A ROOM AND RECREATION ROOM, ROOF ONLY 4 YEARS OLD, ANDERSEN WINDOWS, A GORGEUS OPEN LAYOUT, GRANITE COUNTERTOPS, PLUS VERY NICE AND WELL CARE LARGE BACK YARD, PERFECT PLACE FOR SPRING,SUMMER BARBECUES OR RELAXING AT HOME,CONVINIENTLY LOCATE NEAR MULTIPLE COMMUTER LOTS, CLOSE TO WESTDIELDS,DULLES AIRPORT, RESTAURANTS, AND SHOPS. ALL OF THIS IS READY FOR A NEW OWNER.
Location
State VA
County Fairfax
Zoning 121
Rooms
Basement Fully Finished, Rear Entrance, Daylight, Full
Interior
Hot Water Natural Gas
Heating Forced Air
Cooling Central A/C
Flooring Hardwood, Carpet
Fireplaces Number 1
Heat Source Electric
Exterior
Water Access N
Accessibility Other
Garage N
Building
Story 3
Sewer Public Sewer
Water Public
Architectural Style Split Level
Level or Stories 3
Additional Building Above Grade, Below Grade
New Construction N
Schools
Elementary Schools Deer Park
Middle Schools Stone
High Schools Westfield
School District Fairfax County Public Schools
Others
Senior Community No
Tax ID 0541 04030003
Ownership Fee Simple
SqFt Source Assessor
Special Listing Condition Standard
Read Less

Bought with Mi Won Chang • Long & Foster Real Estate, Inc.



