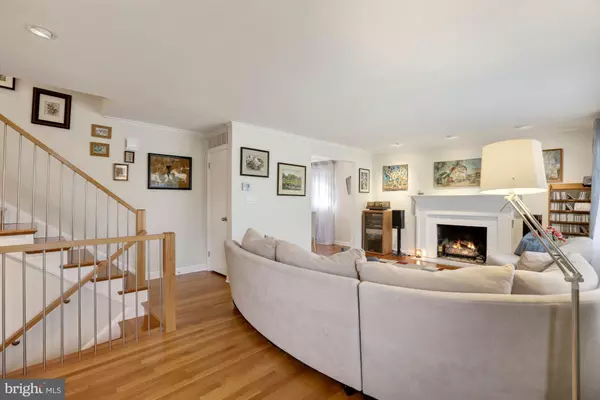For more information regarding the value of a property, please contact us for a free consultation.
7117 ENTERPRISE AVE Mclean, VA 22101
Want to know what your home might be worth? Contact us for a FREE valuation!

Our team is ready to help you sell your home for the highest possible price ASAP
Key Details
Sold Price $902,000
Property Type Single Family Home
Sub Type Detached
Listing Status Sold
Purchase Type For Sale
Square Footage 1,274 sqft
Price per Sqft $708
Subdivision Broyhills Mclean Estates
MLS Listing ID VAFX1169932
Sold Date 12/18/20
Style Split Level
Bedrooms 3
Full Baths 2
Half Baths 1
HOA Y/N N
Abv Grd Liv Area 1,274
Originating Board BRIGHT
Year Built 1958
Annual Tax Amount $9,383
Tax Year 2020
Lot Size 10,500 Sqft
Acres 0.24
Property Description
This impeccable, beautifully renovated Home in the heart of McLean is on an amazing Lot! Enjoy the existing Structure or build your dream Home. This lovely Home features four Levels . The main Level has the Formal Living & Dining Rooms with gleaming Hardwood Floors, a gorgeous Gas Fireplace (Fireplace and Chimney serviced and updated in 2020) and a fantastic Kitchen with Granite Counters, quality Cabinets and Appliances. The Upper Level features 3 spacious Bedrooms and two modernized full Bathrooms. The Family Room has a Half Bathroom and it opens to the Patio and Backyard. The huge Lower Level ( 25 x 22) is ideal for an Office, + Gym and Game Room. All exterior Doors have been replaced.. Newer Washer & Dryer. This Home is in excellent Condition and the flat Lot and beautiful Yard makes it a perfect!
Location
State VA
County Fairfax
Zoning 130
Rooms
Other Rooms Living Room, Dining Room, Bedroom 2, Bedroom 3, Kitchen, Family Room, Basement, Bedroom 1, Laundry, Office
Basement Daylight, Partial, Fully Finished, Walkout Level
Interior
Interior Features Floor Plan - Traditional
Hot Water Natural Gas
Heating Forced Air
Cooling Central A/C
Flooring Hardwood, Carpet
Fireplaces Number 1
Heat Source Natural Gas
Exterior
Parking Features Garage - Front Entry
Garage Spaces 1.0
Water Access N
Accessibility Other
Attached Garage 1
Total Parking Spaces 1
Garage Y
Building
Story 4
Sewer Public Sewer
Water Public
Architectural Style Split Level
Level or Stories 4
Additional Building Above Grade, Below Grade
New Construction N
Schools
Middle Schools Longfellow
High Schools Mclean
School District Fairfax County Public Schools
Others
Senior Community No
Tax ID 0301 12 0069
Ownership Fee Simple
SqFt Source Assessor
Special Listing Condition Standard
Read Less

Bought with Tom Francis • Keller Williams Realty



