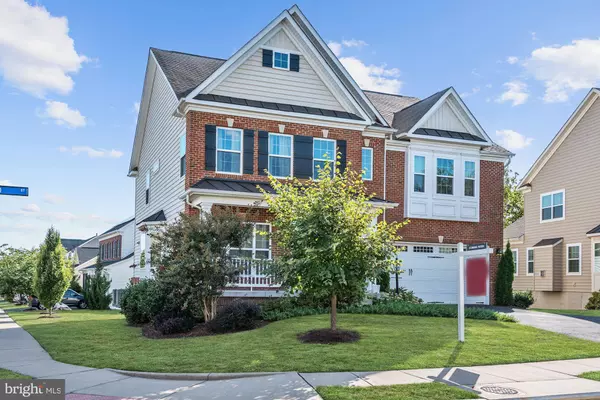For more information regarding the value of a property, please contact us for a free consultation.
42527 ROSALIND ST Ashburn, VA 20148
Want to know what your home might be worth? Contact us for a FREE valuation!

Our team is ready to help you sell your home for the highest possible price ASAP
Key Details
Sold Price $740,000
Property Type Single Family Home
Sub Type Detached
Listing Status Sold
Purchase Type For Sale
Square Footage 4,711 sqft
Price per Sqft $157
Subdivision Goose Creek Preserve
MLS Listing ID VALO401818
Sold Date 03/11/20
Style Colonial
Bedrooms 5
Full Baths 4
Half Baths 1
HOA Fees $160/mo
HOA Y/N Y
Abv Grd Liv Area 3,349
Originating Board BRIGHT
Year Built 2012
Annual Tax Amount $7,286
Tax Year 2019
Lot Size 8,712 Sqft
Acres 0.2
Property Description
Home faces Northeast! Immaculate & Light Filled, 5 Bedroom and 4.5 Bathroom Colonial in the Preserve at Goose Creek. Open Concept kitchen, dining and living room. Main level study/sun room. Gourmet Kitchen with Stainless Steel Appliances and Granite Counter tops. Master Suite with double closets, soaking tub & walk in shower. Spacious bedrooms. Bedroom level laundry room. Main & lower levels pre-wired for theater systems and dedicated data lines. Corner lots with tree lined back yard. Community boasts community center, pool, gym, playground, newly built Montessori school. Less than 1 mile to the Dulles Greenway/267, Harris Teeter, shopping & restaurants. Less than 5 miles to the future Loudoun Station Metro. HOA fee includes lawn maintenance. MUST SEE!
Location
State VA
County Loudoun
Zoning UNKNOWN
Rooms
Basement Fully Finished
Interior
Interior Features Window Treatments
Hot Water Electric
Heating Forced Air
Cooling Central A/C
Fireplaces Number 1
Equipment Washer, Dryer, Microwave, Dishwasher, Refrigerator, Stove, Oven - Wall
Fireplace Y
Appliance Washer, Dryer, Microwave, Dishwasher, Refrigerator, Stove, Oven - Wall
Heat Source Natural Gas
Exterior
Parking Features Garage - Front Entry
Garage Spaces 2.0
Amenities Available Pool - Outdoor, Exercise Room, Other
Water Access N
Accessibility None
Attached Garage 2
Total Parking Spaces 2
Garage Y
Building
Story 3+
Sewer Public Sewer
Water Public
Architectural Style Colonial
Level or Stories 3+
Additional Building Above Grade, Below Grade
New Construction N
Schools
Elementary Schools Cedar Lane
Middle Schools Trailside
High Schools Stone Bridge
School District Loudoun County Public Schools
Others
HOA Fee Include Trash,Snow Removal,Lawn Care Front,Lawn Care Rear,Lawn Care Side,Health Club,Pool(s)
Senior Community No
Tax ID 155462875000
Ownership Fee Simple
SqFt Source Estimated
Security Features Security System
Special Listing Condition Standard
Read Less

Bought with Non Member • Non Subscribing Office



