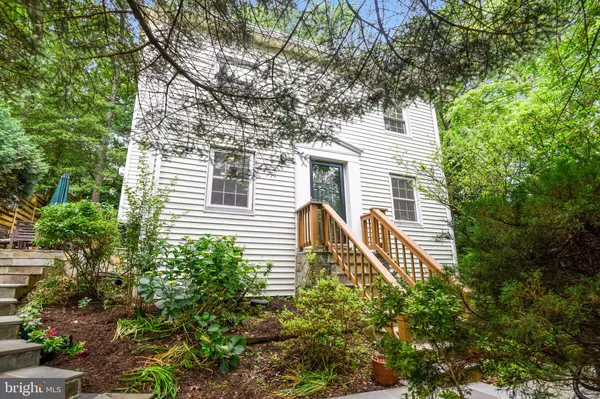For more information regarding the value of a property, please contact us for a free consultation.
1008 S DINWIDDIE ST Arlington, VA 22204
Want to know what your home might be worth? Contact us for a FREE valuation!

Our team is ready to help you sell your home for the highest possible price ASAP
Key Details
Sold Price $700,000
Property Type Single Family Home
Sub Type Detached
Listing Status Sold
Purchase Type For Sale
Square Footage 1,718 sqft
Price per Sqft $407
Subdivision Columbia Forest
MLS Listing ID VAAR183392
Sold Date 07/09/21
Style Colonial
Bedrooms 3
Full Baths 2
Half Baths 1
HOA Y/N N
Abv Grd Liv Area 1,718
Originating Board BRIGHT
Year Built 1942
Annual Tax Amount $6,114
Tax Year 2020
Lot Size 5,126 Sqft
Acres 0.12
Property Description
New York City Loft meets Redwood Forest! Super private landscaped lot is the stunning backdrop to this chic open floorplan. As you approach the front steps you can't help but notice the beautifully manicured grounds with mature landscaping stone walkways and private areas to sit and take in the vistas of the surrounding neighborhood. Step inside to the open floorplan you've been looking for. Large flexible spaces are flooded with light and have neutral hardwood flooring, recessed lighting and thoughtful architectural touches that provide a seamless flow while giving you options for living, entertaining, work and play. Stunning wide spiral staircase provides dramatic interest and easy access to the upper level. Chef's kitchen with granite counters, stainless appliances and plenty of storage and counter space is conveniently located to allow the chef to be part of the action. don't miss the large walk-in pantry, closet and powder room also on this level. Step outside and appreciate how all of the windows bring the outside in. A large flagstone patio leads to a deck and upper yard with sheds. While there are other houses nearby, the spaces are very private and well proportioned for entertaining and daily living. Upstairs, you will find a rare large owner's suite with renovated en-suite bathroom, walk-in cedar closet and sliding glass doors to the owner's deck. Perfect for evening cocktails, morning coffee or reading the paper. Second full bathroom is also on this level in addition to the must-see huge attic accessed through pull down stairs in one of the secondary bedrooms. With a peak over 7 feet tall and a footprint the size of the house, this rare space has been home to jamb sessions, hideouts and of course storage too. Being both floored and insulated it provides endless opportunities. On the street you will find the vibrant neighborhood of Columbia Forest. Just a short distance from Columbia Pike, I-395, 7 corners, and Barcroft Park, this location provides easy access to Shirlington, Pentagon City, The Pentagon, DC and points beyond. Don't miss your opportunity to call this one-of-a-kind home yours. Welcome home!
Location
State VA
County Arlington
Zoning R-6
Rooms
Other Rooms Living Room, Dining Room, Primary Bedroom, Bedroom 2, Bedroom 3, Kitchen, Utility Room
Interior
Interior Features Attic, Attic/House Fan, Bar, Cedar Closet(s), Combination Dining/Living, Combination Kitchen/Living, Curved Staircase, Dining Area, Floor Plan - Open, Kitchen - Gourmet, Pantry, Recessed Lighting, Spiral Staircase, Walk-in Closet(s), Bathroom - Tub Shower, Window Treatments, Wood Floors
Hot Water Electric
Cooling Central A/C
Equipment Dishwasher, Disposal, Dryer, Icemaker, Oven/Range - Gas, Stainless Steel Appliances, Refrigerator, Washer, Water Heater
Window Features Double Pane
Appliance Dishwasher, Disposal, Dryer, Icemaker, Oven/Range - Gas, Stainless Steel Appliances, Refrigerator, Washer, Water Heater
Heat Source Natural Gas
Exterior
Water Access N
Accessibility None
Garage N
Building
Story 2
Sewer Public Sewer
Water Public
Architectural Style Colonial
Level or Stories 2
Additional Building Above Grade, Below Grade
New Construction N
Schools
Elementary Schools Abingdon
Middle Schools Kenmore
High Schools Wakefield
School District Arlington County Public Schools
Others
Senior Community No
Tax ID 28-006-018
Ownership Fee Simple
SqFt Source Assessor
Special Listing Condition Standard
Read Less

Bought with Bogdan Samofalov • Compass



