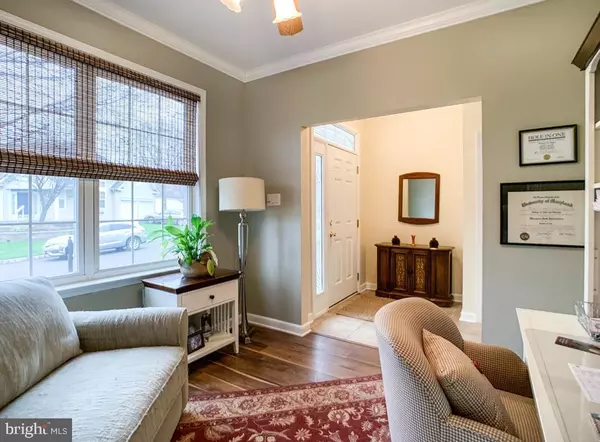For more information regarding the value of a property, please contact us for a free consultation.
36 ZINNIA WAY Langhorne, PA 19047
Want to know what your home might be worth? Contact us for a FREE valuation!

Our team is ready to help you sell your home for the highest possible price ASAP
Key Details
Sold Price $470,000
Property Type Condo
Sub Type Condo/Co-op
Listing Status Sold
Purchase Type For Sale
Square Footage 1,876 sqft
Price per Sqft $250
Subdivision Flowers Mill
MLS Listing ID PABU517574
Sold Date 02/26/21
Style Ranch/Rambler
Bedrooms 2
Full Baths 2
Condo Fees $200/mo
HOA Fees $200/mo
HOA Y/N Y
Abv Grd Liv Area 1,876
Originating Board BRIGHT
Year Built 2001
Annual Tax Amount $8,629
Tax Year 2020
Lot Size 8,444 Sqft
Acres 0.19
Lot Dimensions 48.00 x 120.00
Property Description
WELCOME to this beautiful, meticulously maintained ranch house in Flowers Mill. Enter the foyer with an office or cozy corner beside it. The home features hardwood floors throughout, crown molding, recessed lighting and fresh paint, all recently completed.. As you walk through you have a dining room and living room, a wonderful space for entertaining. A kitchen featuring an island and eat in area overlooking the family room with its fireplace and sliding doors out to a lovely private patio complete with retractable awning. The master bedroom has an ensuite bathroom and the second bedroom has a full bath as well. The floor in the second bathroom recently redone and off the laundry room leading to two car garage. This wonderful 55+ community offers wonderful amenities, including a clubhouse with elegant ballroom, exercise facility, indoor and outdoor pools, tennis courts and bocce courts and so much more…The location is perfect with access to Route 1 and 95. The Septa station is a short drive away. Showings begin December 23.
Location
State PA
County Bucks
Area Middletown Twp (10122)
Zoning R1
Rooms
Basement Other
Main Level Bedrooms 2
Interior
Interior Features Breakfast Area, Entry Level Bedroom, Floor Plan - Open, Kitchen - Island, Recessed Lighting, Wood Floors
Hot Water Natural Gas
Heating Forced Air
Cooling Central A/C
Flooring Hardwood, Tile/Brick, Vinyl, Partially Carpeted
Fireplaces Number 1
Equipment Built-In Range, Dishwasher, Disposal, Dryer, Washer
Appliance Built-In Range, Dishwasher, Disposal, Dryer, Washer
Heat Source Natural Gas
Exterior
Parking Features Garage Door Opener, Inside Access
Garage Spaces 2.0
Utilities Available Cable TV Available, Electric Available, Under Ground, Natural Gas Available
Amenities Available Club House, Common Grounds, Exercise Room, Game Room, Gated Community, Jog/Walk Path, Meeting Room, Party Room, Pool - Indoor, Pool - Outdoor, Retirement Community, Swimming Pool, Tennis Courts
Water Access N
Accessibility No Stairs
Attached Garage 2
Total Parking Spaces 2
Garage Y
Building
Lot Description Backs - Open Common Area, Landscaping, Open, Private
Story 1
Sewer Public Sewer
Water Public
Architectural Style Ranch/Rambler
Level or Stories 1
Additional Building Above Grade, Below Grade
Structure Type Dry Wall
New Construction N
Schools
School District Neshaminy
Others
Pets Allowed Y
HOA Fee Include All Ground Fee,Common Area Maintenance,Lawn Maintenance,Management,Pool(s),Security Gate,Snow Removal,Trash
Senior Community Yes
Age Restriction 55
Tax ID 22-028-379
Ownership Fee Simple
SqFt Source Assessor
Acceptable Financing Cash, Conventional, FHA, VA
Listing Terms Cash, Conventional, FHA, VA
Financing Cash,Conventional,FHA,VA
Special Listing Condition Standard
Pets Allowed Cats OK, Dogs OK
Read Less

Bought with Maria T Zimmerman-Culp • Re/Max One Realty



