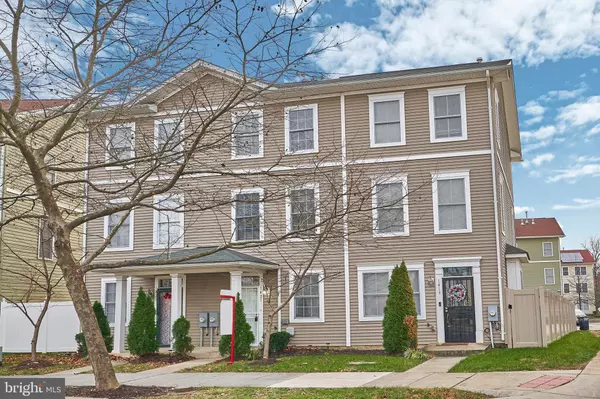For more information regarding the value of a property, please contact us for a free consultation.
1421 TOBIAS DR SE Washington, DC 20020
Want to know what your home might be worth? Contact us for a FREE valuation!

Our team is ready to help you sell your home for the highest possible price ASAP
Key Details
Sold Price $405,000
Property Type Townhouse
Sub Type Interior Row/Townhouse
Listing Status Sold
Purchase Type For Sale
Square Footage 1,485 sqft
Price per Sqft $272
Subdivision Randle Heights
MLS Listing ID DCDC499940
Sold Date 01/22/21
Style Other
Bedrooms 3
Full Baths 2
Half Baths 1
HOA Fees $54/mo
HOA Y/N Y
Abv Grd Liv Area 1,485
Originating Board BRIGHT
Year Built 2013
Annual Tax Amount $2,742
Tax Year 2020
Lot Size 1,399 Sqft
Acres 0.03
Property Description
***Offers are due Monday, December 21st at 5:00 pm.*** Welcome home to this beautiful 3 bedroom 2.5 bath townhome with 1 parking space in the highly sought-after community of RANDLE HEIGHTS, less than one mile from the Congress Heights metro! The interior is freshly painted in a stunning neutral gray for flexibility with a trendy, modern or classic look. Beautiful hardwood flooring on the main level. Plush NEW carpet on the upper levels is both elegant and soft, NEW luxury vinyl tile flooring installed in the bathrooms offers greater levels of durability and design realism that's waterproof, too. The main entry level includes a welcoming living space, tall ceilings, 1/2 bathroom, a large eat-in kitchen with granite counters, ample cabinet and countertop space, a washer/dryer closet, and access to the backyard outdoor space with private off-street parking. 2 bedrooms + 1 full bathroom on the 2nd level, and a huge primary ensuite bedroom plus BONUS space on the top level. This home has nearly 1,500 sq. feet of living space and is filled with natural lighting throughout the day! Paint, carpeting & flooring updated December 2020. **Location, location, location** makes this home a commuter's dream -- close to the Metro Bus and Rail stations, and easy access to major commuter routes (Suitland Pkwy; I-295/I-495), retail, restaurants, schools, a shopping center with close-by fine dining options and a grocery store for your convenience, and more are all located within a short distance - you'll barely move your car! Minutes away from all the treasures and new hot spots that DC has to offer: Washington Nationals Stadium, Navy Yard, Downtown DC, Capitol Hill, as well as the National Harbor (MD)!! DEFINITELY A MUST-SEE!! A list of upgrades is added to the documents section. MLS disclosures, showing instructions, marketing brochure, upgrade and feature list, a link to the the virtual tour or 3D tour, and offer instructions all on the MLS listing or contact the listing agent for pdf forms. All showings by appointment only. Book all showings through online booking service or contact the listing agent for a personal tour. **Please follow all DC/CDC COVID-19 guidelines and protocols for all showings. Welcome home!
Location
State DC
County Washington
Zoning RES
Interior
Interior Features Carpet, Floor Plan - Open, Pantry, Tub Shower
Hot Water Electric
Heating Forced Air
Cooling Central A/C
Flooring Vinyl, Partially Carpeted
Equipment Dishwasher, Dryer - Electric, Oven/Range - Electric, Refrigerator, Washer, Water Heater
Furnishings No
Fireplace N
Appliance Dishwasher, Dryer - Electric, Oven/Range - Electric, Refrigerator, Washer, Water Heater
Heat Source Electric
Laundry Main Floor
Exterior
Garage Spaces 2.0
Utilities Available Cable TV Available, Phone Available, Electric Available, Water Available
Amenities Available Community Center
Water Access N
Accessibility Doors - Swing In
Total Parking Spaces 2
Garage N
Building
Story 3
Sewer Public Sewer
Water Public
Architectural Style Other
Level or Stories 3
Additional Building Above Grade, Below Grade
Structure Type Dry Wall
New Construction N
Schools
Elementary Schools Turner
Middle Schools Johnson
High Schools Ballou Senior
School District District Of Columbia Public Schools
Others
HOA Fee Include Snow Removal,Trash,Common Area Maintenance,Lawn Maintenance
Senior Community No
Tax ID 5885//0110
Ownership Fee Simple
SqFt Source Assessor
Security Features Security System
Acceptable Financing FHA, Conventional
Horse Property N
Listing Terms FHA, Conventional
Financing FHA,Conventional
Special Listing Condition Standard
Read Less

Bought with MEKDIM TESFAYE • Heymann Realty, LLC



