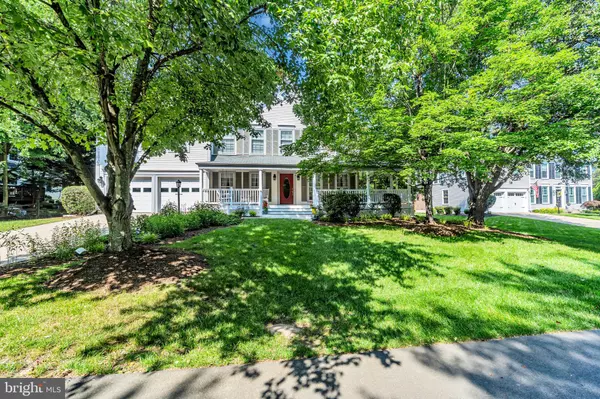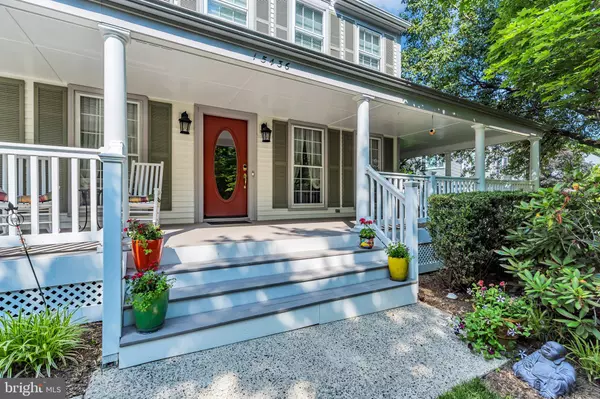For more information regarding the value of a property, please contact us for a free consultation.
15436 MEHERRIN CT Centreville, VA 20120
Want to know what your home might be worth? Contact us for a FREE valuation!

Our team is ready to help you sell your home for the highest possible price ASAP
Key Details
Sold Price $850,000
Property Type Single Family Home
Sub Type Detached
Listing Status Sold
Purchase Type For Sale
Square Footage 4,505 sqft
Price per Sqft $188
Subdivision Virginia Run
MLS Listing ID VAFX2078836
Sold Date 08/15/22
Style Colonial
Bedrooms 4
Full Baths 3
Half Baths 1
HOA Fees $80/mo
HOA Y/N Y
Abv Grd Liv Area 3,305
Originating Board BRIGHT
Year Built 1988
Annual Tax Amount $8,937
Tax Year 2021
Lot Size 0.365 Acres
Acres 0.36
Property Description
BEAUTIFUL, Sought after SOMERSET Model in the Premier Community of Virginia Run. Admire the curb appeal of the Wrap-around Front Porch. Step into the Entry Foyer to gleaming hardwood floors and custom moldings in the Formal Living & Dining Room and Den. The Den would make a perfect Home Office! A Bay Window enhances the elegance of the Dining Room with its views of the backyard. The Large Gourmet Kitchen has rich, Sable-colored cabinets topped with Granite. An Induction Cooktop is a Chef's Dream as is the Stainless Steel Sink, Oven/Microwave combo, Dishwasher & Refrigerator. With a floor to ceiling stone-clad Wood Burning Fireplace and vaulted ceiling w/ Skylights and Transomed windows above bank of Sliding Glass doors, this extended Family Room the "Heart of this Home". A mud room to the freshly painted and organized Garage is ready for your personal touch. The Upper Level Boasts a Master Bedroom w/En-Suite Bath that has a stunning Walk-In Shower and Free-standing Tub. Three additional Bedrooms share a second renovated bath with Dual sinks, Tub and Step-in Shower. The finished Lower Level has a Large Rec Room, a Guest Room as well as generous Storage Room and Laundry. The Virginia Run community offers a large Pool, Clubhouse, Bike & walking trails & playgrounds. This home is close to schools, shopping, recreation and numerous parks. Close to Rte 29, 28 and Rte 66 makes for easy access to the employment corridors in Northern Virginia. ********OPEN HOUSE**** Sunday July 3rd , 2022 from 2-4pm*****
Location
State VA
County Fairfax
Zoning 030
Rooms
Other Rooms Living Room, Dining Room, Primary Bedroom, Bedroom 2, Bedroom 3, Bedroom 4, Kitchen, Family Room, Den, Foyer, Breakfast Room, Laundry, Mud Room, Other, Recreation Room, Storage Room, Bathroom 2, Bathroom 3, Bonus Room, Primary Bathroom, Half Bath
Basement Improved, Interior Access
Interior
Interior Features Breakfast Area, Carpet, Chair Railings, Crown Moldings, Family Room Off Kitchen, Floor Plan - Open, Formal/Separate Dining Room, Kitchen - Gourmet, Primary Bath(s), Recessed Lighting, Skylight(s), Soaking Tub, Upgraded Countertops, Wood Floors
Hot Water Natural Gas
Heating Forced Air
Cooling Central A/C
Fireplaces Number 1
Fireplaces Type Mantel(s), Stone
Equipment Built-In Microwave, Dishwasher, Disposal, Dryer, Cooktop, Dryer - Front Loading, Oven - Wall, Refrigerator, Stainless Steel Appliances, Washer, Water Heater
Fireplace Y
Appliance Built-In Microwave, Dishwasher, Disposal, Dryer, Cooktop, Dryer - Front Loading, Oven - Wall, Refrigerator, Stainless Steel Appliances, Washer, Water Heater
Heat Source Natural Gas
Laundry Has Laundry, Main Floor
Exterior
Exterior Feature Porch(es), Wrap Around, Deck(s)
Parking Features Garage - Front Entry
Garage Spaces 2.0
Utilities Available Natural Gas Available, Under Ground
Amenities Available Community Center, Jog/Walk Path, Pool - Outdoor, Bike Trail, Tot Lots/Playground, Tennis Courts
Water Access N
View Trees/Woods
Roof Type Architectural Shingle
Accessibility None
Porch Porch(es), Wrap Around, Deck(s)
Attached Garage 2
Total Parking Spaces 2
Garage Y
Building
Lot Description Cul-de-sac
Story 3.5
Foundation Concrete Perimeter, Block
Sewer Public Sewer
Water Public
Architectural Style Colonial
Level or Stories 3.5
Additional Building Above Grade, Below Grade
New Construction N
Schools
Elementary Schools Virginia Run
Middle Schools Stone
High Schools Westfield
School District Fairfax County Public Schools
Others
Pets Allowed Y
HOA Fee Include Common Area Maintenance,Management,Pool(s),Reserve Funds,Trash
Senior Community No
Tax ID 0534 08 0165
Ownership Fee Simple
SqFt Source Assessor
Acceptable Financing Conventional, VA, Cash, FHA
Horse Property N
Listing Terms Conventional, VA, Cash, FHA
Financing Conventional,VA,Cash,FHA
Special Listing Condition Standard
Pets Allowed No Pet Restrictions
Read Less

Bought with Erica A Hertzog Nawaz • CENTURY 21 New Millennium



