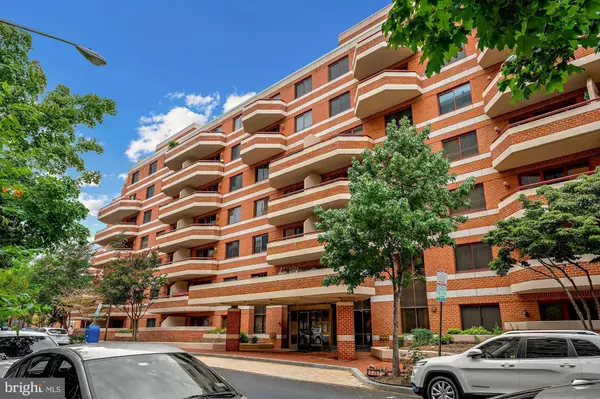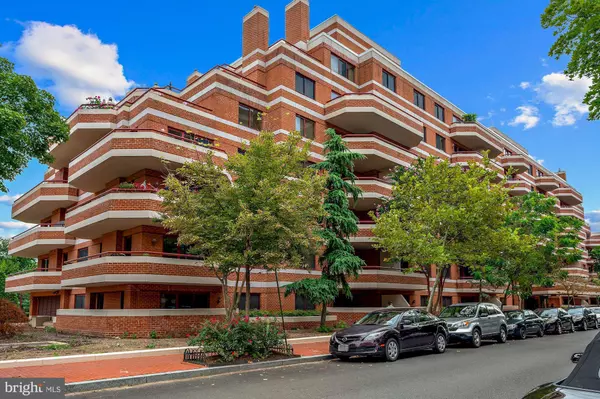For more information regarding the value of a property, please contact us for a free consultation.
2301 N ST NW #402 Washington, DC 20037
Want to know what your home might be worth? Contact us for a FREE valuation!

Our team is ready to help you sell your home for the highest possible price ASAP
Key Details
Sold Price $475,000
Property Type Condo
Sub Type Condo/Co-op
Listing Status Sold
Purchase Type For Sale
Square Footage 682 sqft
Price per Sqft $696
Subdivision West End
MLS Listing ID DCDC2062960
Sold Date 10/07/22
Style Contemporary
Bedrooms 1
Full Baths 1
Condo Fees $744/mo
HOA Y/N N
Abv Grd Liv Area 682
Originating Board BRIGHT
Year Built 1991
Annual Tax Amount $4,203
Tax Year 2021
Property Description
Great 1BR/1BA unit with EXTRA STORAGE and larger-than-normal end unit ASSIGNED GARAGE PARKING SPACE! Unit is larger than most 1BR units in the building and is located on the quiet side of the building overlooking Rock Creek Park! Bedroom can easily hold a king-sized bed! Nice private balcony through sliding glass doors in living room! Open concept floorplan! Hardwood flooring! Separate soaking tub and standing shower! Newer full-sized front loading stacked washer/dryer! Granite kitchen countertops! HVAC replaced 7 years ago! Well maintained building with a very friendly front desk/concierge and maintenance staff! Amenities include party/meeting room on upper floor as well as a huge roof top deck with amazing City views! Incredible location....walk/bike scores of 96 and transit score of 86!! Walk to metro, public tennis courts, public pool, dog park, walking paths, tons of shops/restaurants/gyms, Trader Joes, Whole Foods, Dupont, Georgetown, Foggy Bottom, State Dept, World Bank/IMF, Kennedy Center, GWU/hospital and more!! Great opportunity to enjoy the best in convenient City living....everything you can need is practically at your doorstep!
Location
State DC
County Washington
Zoning RA-8
Direction South
Rooms
Main Level Bedrooms 1
Interior
Interior Features Breakfast Area, Combination Dining/Living, Combination Kitchen/Dining, Flat, Recessed Lighting, Sprinkler System, Upgraded Countertops, Wood Floors
Hot Water Electric
Cooling Central A/C
Equipment Built-In Microwave, Dishwasher, Disposal, Dryer - Front Loading, Dryer - Electric, Exhaust Fan, Oven - Self Cleaning, Oven/Range - Electric, Refrigerator, Washer - Front Loading, Washer/Dryer Stacked
Furnishings No
Fireplace N
Appliance Built-In Microwave, Dishwasher, Disposal, Dryer - Front Loading, Dryer - Electric, Exhaust Fan, Oven - Self Cleaning, Oven/Range - Electric, Refrigerator, Washer - Front Loading, Washer/Dryer Stacked
Heat Source Electric
Laundry Washer In Unit, Dryer In Unit
Exterior
Exterior Feature Balcony
Parking Features Basement Garage, Garage - Side Entry, Garage Door Opener, Underground, Oversized
Garage Spaces 1.0
Utilities Available Cable TV Available, Electric Available, Sewer Available, Water Available
Amenities Available Common Grounds, Elevator, Extra Storage, Meeting Room, Party Room, Reserved/Assigned Parking, Security, Storage Bin
Water Access N
View Trees/Woods
Accessibility Elevator
Porch Balcony
Total Parking Spaces 1
Garage Y
Building
Story 1
Unit Features Mid-Rise 5 - 8 Floors
Sewer Public Sewer
Water Public
Architectural Style Contemporary
Level or Stories 1
Additional Building Above Grade, Below Grade
New Construction N
Schools
School District District Of Columbia Public Schools
Others
Pets Allowed Y
HOA Fee Include Common Area Maintenance,Custodial Services Maintenance,Ext Bldg Maint,Insurance,Management,Reserve Funds,Sewer,Snow Removal,Trash,Water
Senior Community No
Tax ID 0035//2051
Ownership Condominium
Acceptable Financing Conventional, Cash
Listing Terms Conventional, Cash
Financing Conventional,Cash
Special Listing Condition Standard
Pets Allowed Cats OK, Dogs OK, Case by Case Basis
Read Less

Bought with Peter N Fortner • TTR Sotheby's International Realty



