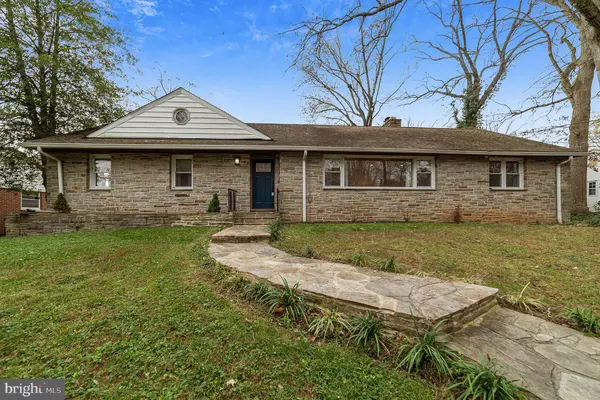For more information regarding the value of a property, please contact us for a free consultation.
1017 LITCHFIELD RD Baltimore, MD 21239
Want to know what your home might be worth? Contact us for a FREE valuation!

Our team is ready to help you sell your home for the highest possible price ASAP
Key Details
Sold Price $380,000
Property Type Single Family Home
Sub Type Detached
Listing Status Sold
Purchase Type For Sale
Square Footage 2,197 sqft
Price per Sqft $172
Subdivision Idlewylde
MLS Listing ID MDBC513774
Sold Date 02/08/21
Style Ranch/Rambler
Bedrooms 2
Full Baths 2
HOA Y/N N
Abv Grd Liv Area 2,197
Originating Board BRIGHT
Year Built 1954
Annual Tax Amount $4,972
Tax Year 2020
Lot Size 0.367 Acres
Acres 0.37
Lot Dimensions 1.00 x
Property Description
Welcome to this charming ranch home located on a quiet, tree-lined street in Baltimore County! This 2 bedroom/2 bath 2197 sq. ft. home has plenty to offer with hardwood floors, a spacious eat-in kitchen, fresh paint through-out, a large back yard, and much more! Enter the home to an enormous living room with ample natural light coming through the huge picture window. Continue past the convenient built-in shelving and into the dining room, great for hosting large get-togethers. The kitchen is immense with gorgeous marble countertops, stainless steel appliances, abundant cabinetry and an additional dining area! Proceed through to the family room with another huge picture window and a fantastic stone fireplace. Both bedrooms in the home are spacious and offer abundant natural lighting and closet space. The first bathroom has a stall shower while the second has Jack & Jill sinks and a tub/shower combo. Downstairs is a vast dry basement great for additional living space such as a game room or storage space. Additionally, there is a separate laundry room in the basement. Outside, is a patio, fire pit, and a big yard all perfect for summer cookouts. The home is just 10 minutes from the center of Towson, GBMC Medical Center, Towson University and St. Josephs Hospital, and only 20 minutes from Downtown Baltimore, making commuting fast and stress-free. Additionally, there are many parks nearby including Overlook Park, Glendale Park, and Chinquapin Run Park. This fantastic home in a quiet and secluded neighborhood will not last long. Please contact us today for a showing.
Location
State MD
County Baltimore
Zoning RESIDENTIAL
Rooms
Other Rooms Living Room, Dining Room, Bedroom 2, Kitchen, Family Room, Basement, Bedroom 1, Laundry, Storage Room, Bathroom 1, Bathroom 2
Basement Unfinished
Main Level Bedrooms 2
Interior
Interior Features Kitchen - Table Space, Kitchen - Eat-In, Ceiling Fan(s), Window Treatments, Recessed Lighting
Hot Water Natural Gas
Heating Forced Air
Cooling Central A/C, Ceiling Fan(s)
Fireplaces Number 2
Fireplace Y
Heat Source Natural Gas
Laundry Basement
Exterior
Exterior Feature Patio(s)
Garage Spaces 2.0
Water Access N
Accessibility None
Porch Patio(s)
Total Parking Spaces 2
Garage N
Building
Lot Description Trees/Wooded, Rear Yard, Front Yard
Story 2
Sewer Public Sewer
Water Public
Architectural Style Ranch/Rambler
Level or Stories 2
Additional Building Above Grade
New Construction N
Schools
Elementary Schools Stoneleigh
Middle Schools Dumbarton
High Schools Towson
School District Baltimore County Public Schools
Others
Senior Community No
Tax ID 04090919075570
Ownership Fee Simple
SqFt Source Assessor
Security Features Smoke Detector
Special Listing Condition Standard
Read Less

Bought with William W Magruder • Long & Foster Real Estate, Inc.



