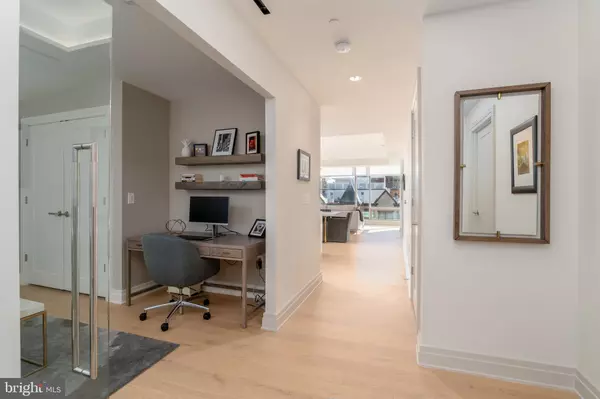For more information regarding the value of a property, please contact us for a free consultation.
2501 M ST NW #404 Washington, DC 20037
Want to know what your home might be worth? Contact us for a FREE valuation!

Our team is ready to help you sell your home for the highest possible price ASAP
Key Details
Sold Price $1,285,000
Property Type Condo
Sub Type Condo/Co-op
Listing Status Sold
Purchase Type For Sale
Square Footage 1,265 sqft
Price per Sqft $1,015
Subdivision West End
MLS Listing ID DCDC511454
Sold Date 04/20/21
Style Contemporary
Bedrooms 2
Full Baths 2
Condo Fees $846/mo
HOA Y/N N
Abv Grd Liv Area 1,265
Originating Board BRIGHT
Year Built 2017
Annual Tax Amount $10,035
Tax Year 2020
Property Description
Modern luxury residence at 2501M in the District's vibrant West End neighborhood. This stunning newer condo is designed to impress with one bedroom, a den, and two full baths. The thoughtfully designed floor plan includes a spacious foyer with white oak flooring that continues throughout, a den perfect for working from home or a second bedroom, a full bath located directly across from the den, chef-inspired kitchen with contemporary cabinetry, panelized Thermador, Bosch and GE appliances, wine refrigerator, quartz countertops, waterfall-style kitchen island, dining and living room with floor-to-ceiling windows and a custom wainscoting feature wall, primary bedroom suite with a walk-in-closet plus secondary closet and stunning bath with double vanity, separate water closet and finished with materials by Porcelanosa & Daltile, and a private balcony with city views. This unit includes a garage parking space and separate storage space. Pet friendly. 2501M is located next to Nobu, Francis Park/ dog park, minutes to Georgetown, Foggy Bottom Metro, retail shops, grocery stores, and much more. Building amenities include 24- hour attended front desk, landscaped roof terrace, fitness center, yoga studio, clubroom, conference room and on-site property management. Note: property was sold furnished.
Location
State DC
County Washington
Rooms
Other Rooms Living Room, Dining Room, Primary Bedroom, Kitchen, Den, Foyer
Main Level Bedrooms 2
Interior
Interior Features Built-Ins, Combination Dining/Living, Floor Plan - Open, Kitchen - Gourmet, Recessed Lighting, Soaking Tub, Wainscotting, Walk-in Closet(s), Window Treatments, Wine Storage, Wood Floors
Hot Water Natural Gas
Heating Forced Air
Cooling Central A/C
Equipment Dishwasher, Disposal, Exhaust Fan, Microwave, Oven/Range - Gas, Refrigerator, Washer/Dryer Stacked
Furnishings No
Fireplace N
Appliance Dishwasher, Disposal, Exhaust Fan, Microwave, Oven/Range - Gas, Refrigerator, Washer/Dryer Stacked
Heat Source Electric
Exterior
Parking Features Garage Door Opener
Garage Spaces 1.0
Amenities Available Concierge, Elevator, Fitness Center, Meeting Room, Party Room, Other
Water Access N
Accessibility 32\"+ wide Doors
Attached Garage 1
Total Parking Spaces 1
Garage Y
Building
Story 1
Unit Features Mid-Rise 5 - 8 Floors
Sewer Public Sewer
Water Public
Architectural Style Contemporary
Level or Stories 1
Additional Building Above Grade, Below Grade
Structure Type 9'+ Ceilings
New Construction N
Schools
School District District Of Columbia Public Schools
Others
Pets Allowed Y
HOA Fee Include Common Area Maintenance,Ext Bldg Maint,Gas,Management,Reserve Funds,Sewer,Snow Removal,Trash,Water
Senior Community No
Tax ID 0013//2112
Ownership Condominium
Security Features Desk in Lobby,Exterior Cameras,Intercom
Special Listing Condition Standard
Pets Allowed Number Limit
Read Less

Bought with Non Member • Non Subscribing Office



