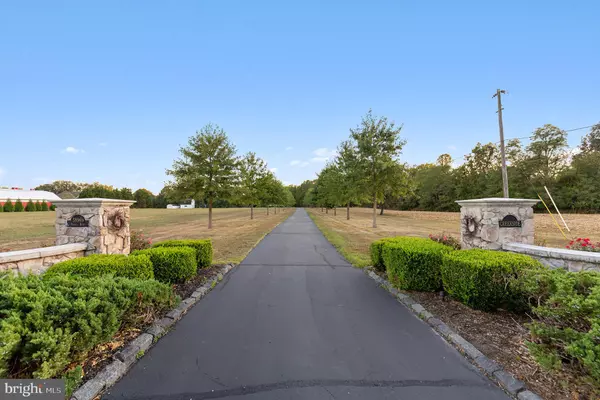For more information regarding the value of a property, please contact us for a free consultation.
38969 HODGES RD Avenue, MD 20609
Want to know what your home might be worth? Contact us for a FREE valuation!

Our team is ready to help you sell your home for the highest possible price ASAP
Key Details
Sold Price $875,000
Property Type Single Family Home
Sub Type Detached
Listing Status Sold
Purchase Type For Sale
Square Footage 5,469 sqft
Price per Sqft $159
Subdivision Barton Hall
MLS Listing ID MDSM165022
Sold Date 06/10/20
Style Traditional
Bedrooms 4
Full Baths 3
Half Baths 1
HOA Y/N N
Abv Grd Liv Area 5,469
Originating Board BRIGHT
Year Built 1991
Annual Tax Amount $7,985
Tax Year 2020
Lot Size 7.480 Acres
Acres 7.48
Property Description
Welcome to Creekside! This stunning and magnificent waterfront estate is waiting for you! Priced below a recent appraisal and with over 7 acres you can enjoy this farm setting. This home was commissioned by the original owners and designed/constructed to fit this beautiful and perfect level lot. Stunning design allows for living on one end and quiet sleeping on the other. Approximately 5,470 Sq Ft with 4 bedrooms, 3 full baths, and 1 half bath. Entire main level presents 10 foot + ceilings throughout and a master bedroom with its own full bath and large walk-in closet. Granite counters accent the gourmet kitchen with SubZero refrigerator/freezer, island cooktop, multiple sinks, and Butler's Pantry. The kitchen is open to the breakfast room and sitting area with beautiful built in cabinetry and window seat. The Butler's Pantry has extensive cabinetry and an additional sink for ease in entertaining. The home boasts a game loft, separate dining room, and full utility closet with an extra sink, refrigerator, and cabinetry. All rooms have an extensive view to Deep Creek, just off St. Clement's Bay and the Potomac River. The luxurious master bathroom boasts a two-person jetted tub, separate walk-in shower, and a double vanity with amazing lighting. All first floor rooms have access to decking leading to the big, beautiful back yard with an in-ground, heated swimming pool, and gazebo. In addition to the swimming pool and gazebo this property boasts a detached 2 car garage with a loft for storage as well as two large sheds to house your boating and fishing gear. The amazing pier has power and water with a both a boat & jet ski lift. Minutes to Historic Leonardtown and one hour to DC! Take a virtual tour of this beautiful property! https://vimeo.com/416105874
Location
State MD
County Saint Marys
Zoning RPD
Direction East
Rooms
Other Rooms Living Room, Primary Bedroom, Bedroom 2, Bedroom 3, Bedroom 4, Kitchen, Family Room, Den, 2nd Stry Fam Ovrlk, Other, Utility Room, Bathroom 1, Bathroom 2, Bathroom 3, Primary Bathroom
Main Level Bedrooms 2
Interior
Interior Features Attic, Built-Ins, Breakfast Area, Butlers Pantry, Carpet, Ceiling Fan(s), Combination Kitchen/Dining, Crown Moldings, Entry Level Bedroom, Exposed Beams, Family Room Off Kitchen, Floor Plan - Open, Kitchen - Eat-In, Kitchen - Gourmet, Primary Bath(s), Pantry, Recessed Lighting, Skylight(s), Soaking Tub, Sprinkler System, Stall Shower, Upgraded Countertops, Walk-in Closet(s), Window Treatments, Wine Storage, Wood Floors
Hot Water Instant Hot Water, 60+ Gallon Tank, Electric
Heating Heat Pump(s)
Cooling Central A/C, Heat Pump(s), Multi Units, Programmable Thermostat, Zoned
Flooring Carpet, Hardwood, Tile/Brick
Fireplaces Number 1
Equipment Built-In Microwave, Dishwasher, Dryer - Electric, Oven - Self Cleaning, Refrigerator, Stainless Steel Appliances, Water Heater - Tankless
Furnishings Partially
Fireplace Y
Window Features Screens,Vinyl Clad
Appliance Built-In Microwave, Dishwasher, Dryer - Electric, Oven - Self Cleaning, Refrigerator, Stainless Steel Appliances, Water Heater - Tankless
Heat Source Electric
Laundry Has Laundry, Main Floor
Exterior
Exterior Feature Deck(s), Patio(s), Porch(es), Screened, Terrace
Parking Features Additional Storage Area, Garage - Front Entry
Garage Spaces 2.0
Pool Fenced, Filtered, Gunite, In Ground
Utilities Available Cable TV Available, Electric Available, Phone Available, Propane, Water Available
Waterfront Description Private Dock Site
Water Access Y
Water Access Desc Boat - Powered,Canoe/Kayak,Fishing Allowed,Private Access,Sail
View Creek/Stream, Garden/Lawn, Pasture, Trees/Woods
Roof Type Shingle
Street Surface Paved
Accessibility None
Porch Deck(s), Patio(s), Porch(es), Screened, Terrace
Road Frontage City/County
Total Parking Spaces 2
Garage Y
Building
Lot Description Crops Reserved, Front Yard, Landscaping, Level, Rear Yard, Road Frontage, Rural, SideYard(s), Stream/Creek, Tidal Wetland, Trees/Wooded
Story 2
Foundation Crawl Space
Sewer Community Septic Tank, Private Septic Tank
Water Private, Well
Architectural Style Traditional
Level or Stories 2
Additional Building Above Grade, Below Grade
Structure Type High
New Construction N
Schools
Elementary Schools Dynard
Middle Schools Margaret Brent
High Schools Chopticon
School District St. Mary'S County Public Schools
Others
Pets Allowed Y
Senior Community No
Tax ID 1907035969
Ownership Fee Simple
SqFt Source Assessor
Security Features Smoke Detector
Acceptable Financing Negotiable
Horse Property N
Listing Terms Negotiable
Financing Negotiable
Special Listing Condition Standard
Pets Allowed No Pet Restrictions
Read Less

Bought with Kim Gosnell • Redfin Corp



