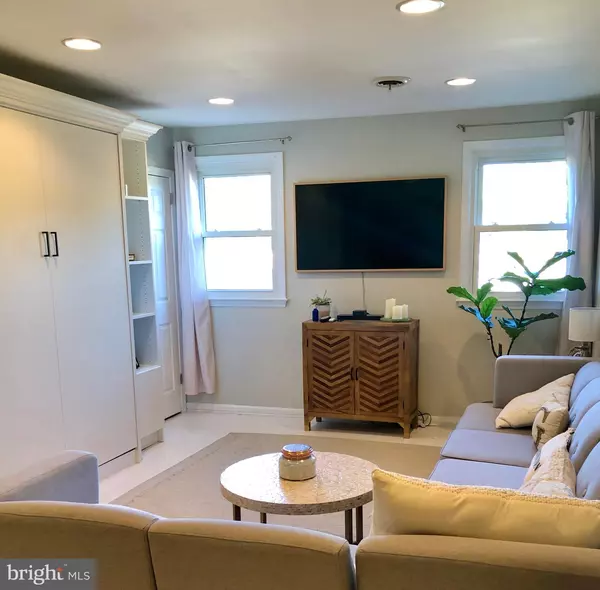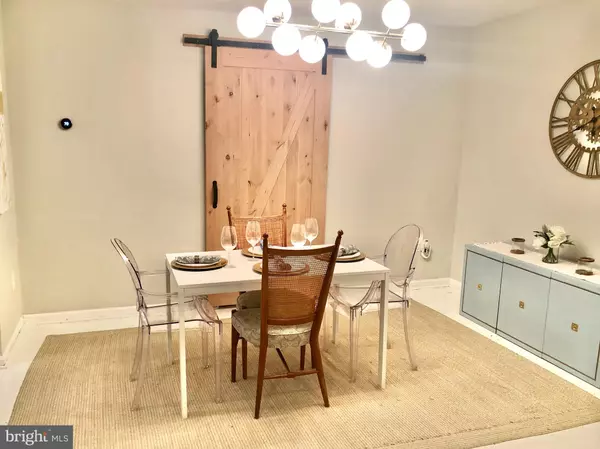For more information regarding the value of a property, please contact us for a free consultation.
2116 CULVER DR Wilmington, DE 19810
Want to know what your home might be worth? Contact us for a FREE valuation!

Our team is ready to help you sell your home for the highest possible price ASAP
Key Details
Sold Price $133,500
Property Type Condo
Sub Type Condo/Co-op
Listing Status Sold
Purchase Type For Sale
Square Footage 1,200 sqft
Price per Sqft $111
Subdivision Olde Colonial Vill
MLS Listing ID DENC511544
Sold Date 12/23/20
Style Contemporary
Bedrooms 2
Full Baths 1
Condo Fees $352/mo
HOA Y/N N
Abv Grd Liv Area 1,200
Originating Board BRIGHT
Year Built 1966
Annual Tax Amount $2,095
Tax Year 2020
Lot Dimensions 0.00 x 0.00
Property Description
This beautiful renovated condo offers carefree living & convenient North Wilmington location all in one. The open floor plan features a spacious living room/dining room combination with hardwood floors, a built-in murphy bed and shelving, and a classic ornamental fireplace. The renovated kitchen has white cabinets, granite counter tops, all stainless steel appliances, tile floor and a walk-in laundry/storage pantry. The large rear bedroom with barn door has a double wide closet with built-in closet organizer and lots of windows. The 2nd bedroom could be an in-home office or separate sitting room if 2 bedrooms are not needed. Close to the Brandywine Towne Center, all types of shopping, Restaurants, and offers easy access to I-95. Don't miss your chance to see this beautifully renovated 2nd floor unit at Olde Colonial Village, before it's SOLD!
Location
State DE
County New Castle
Area Brandywine (30901)
Zoning NCGA
Rooms
Other Rooms Living Room, Dining Room, Bedroom 2, Kitchen, Bedroom 1, Laundry, Storage Room
Main Level Bedrooms 2
Interior
Hot Water Natural Gas
Heating Forced Air, Central
Cooling Central A/C
Fireplaces Number 1
Heat Source Natural Gas
Exterior
Garage Spaces 2.0
Parking On Site 1
Water Access N
Accessibility None
Total Parking Spaces 2
Garage N
Building
Story 1
Unit Features Garden 1 - 4 Floors
Sewer Public Hook/Up Avail
Water Public
Architectural Style Contemporary
Level or Stories 1
Additional Building Above Grade, Below Grade
New Construction N
Schools
School District Brandywine
Others
Pets Allowed Y
Senior Community No
Tax ID 06-023.00-024.C.2116
Ownership Fee Simple
SqFt Source Assessor
Special Listing Condition Standard
Pets Allowed Dogs OK, Number Limit, Size/Weight Restriction
Read Less

Bought with Jackie M Ogden • Long & Foster Real Estate, Inc.



