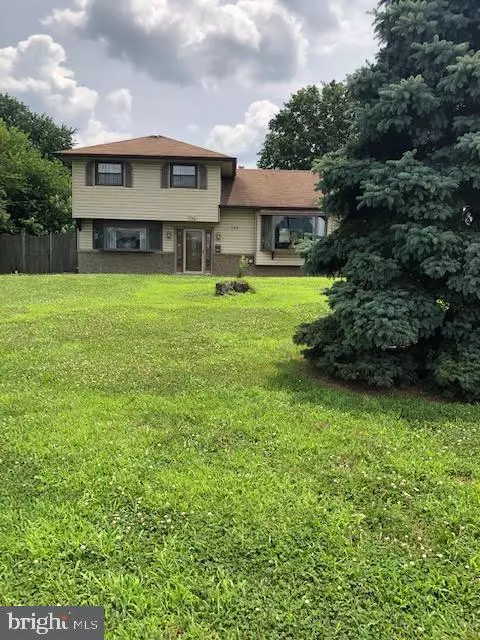For more information regarding the value of a property, please contact us for a free consultation.
500 E EVESHAM RD E Glendora, NJ 08029
Want to know what your home might be worth? Contact us for a FREE valuation!

Our team is ready to help you sell your home for the highest possible price ASAP
Key Details
Sold Price $172,000
Property Type Single Family Home
Sub Type Detached
Listing Status Sold
Purchase Type For Sale
Square Footage 2,811 sqft
Price per Sqft $61
Subdivision Fernwood
MLS Listing ID NJCD371038
Sold Date 02/06/20
Style Split Level
Bedrooms 4
Full Baths 2
HOA Y/N N
Abv Grd Liv Area 1,611
Originating Board BRIGHT
Year Built 1960
Annual Tax Amount $7,837
Tax Year 2018
Lot Dimensions 95.00 x 115.00
Property Description
Don't hold back on this really open, large home. $5000 update/upgrade credit to be given at closing. Home warranty also offered at closing! We have covered everything to make your transition into this home. The motivation is here. Don't miss out on this 3-4 bedroom multi-split level home complete with an inlaw suite with a full bathroom, which can also be used as a fourth bedroom. There is also a huge setback from the road and since this is a corner property, you are not directly next to any neighbors for that added privacy, and you are not directly on Evesham Rd. The house sits on the corner of Fernwood with the driveway on Fernwood. Even though the physical address is Evesham, you are really the first house facing Fernwood. When entering this lovely home, you have a very large family room that is newly carpeted and a great space for entertaining. Going up a few steps, you have your living room/dining room areas that flow into an open kitchen. The kitchen has a very large space for a kitchen table and much more. The kitchen is so large that a cupboard has been added for extra storage with lots of cabinets. Off of the kitchen, there is a slider going out to the deck, which is approximately 16x 16. Going upstairs, you will find a large bathroom, a master bedroom, and 2 other bedrooms. Underneath the upstairs carpet is the original hardwood flooring. You can lift the carpets and have the original hardwood floors. This property is much larger than it appears from the outside. When taking your tour, go see the finished basement. This is a great place to entertain or have children play. Since this property is a large corner lot, the frontage is set back from the service road. There is also land on the sides of the property and back yard. You will enjoy a privacy fence and another deck with a pool. There is so much to experience in this wonderful neighborhood. Your children can walk across the street and be at Triton HS in no time. Glendora is a great place to live in. There is shopping within walking distance and you are close to major highways, malls, the Speedline, and Philadelphia.
Location
State NJ
County Camden
Area Gloucester Twp (20415)
Zoning RESIDENTIAL
Interior
Heating Forced Air
Cooling Central A/C
Equipment Cooktop, Dishwasher, Oven - Wall
Window Features Bay/Bow
Appliance Cooktop, Dishwasher, Oven - Wall
Heat Source Natural Gas
Exterior
Fence Wood
Water Access N
View Garden/Lawn
Roof Type Shingle
Accessibility None
Garage N
Building
Story 3+
Foundation Slab
Sewer Public Sewer
Water Public
Architectural Style Split Level
Level or Stories 3+
Additional Building Above Grade, Below Grade
New Construction N
Schools
High Schools Triton H.S.
School District Black Horse Pike Regional Schools
Others
Senior Community No
Tax ID 15-02901-00006
Ownership Fee Simple
SqFt Source Assessor
Acceptable Financing FHA, Cash, Conventional, FHA 203(b), VA
Horse Property N
Listing Terms FHA, Cash, Conventional, FHA 203(b), VA
Financing FHA,Cash,Conventional,FHA 203(b),VA
Special Listing Condition Standard
Read Less

Bought with Christine Peyton • Keller Williams Realty - Cherry Hill



