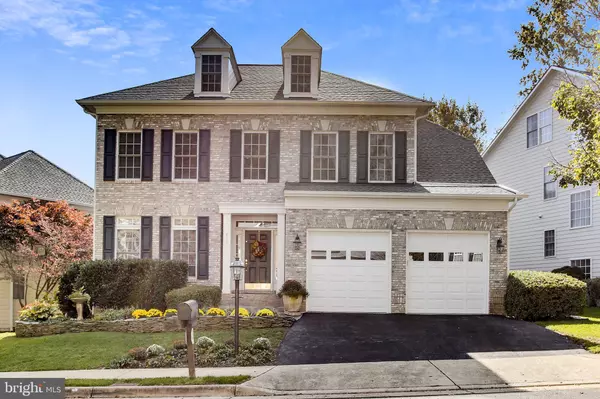For more information regarding the value of a property, please contact us for a free consultation.
4303 CHANCERY PARK DR Fairfax, VA 22030
Want to know what your home might be worth? Contact us for a FREE valuation!

Our team is ready to help you sell your home for the highest possible price ASAP
Key Details
Sold Price $950,000
Property Type Single Family Home
Sub Type Detached
Listing Status Sold
Purchase Type For Sale
Square Footage 4,446 sqft
Price per Sqft $213
Subdivision Chancery Park
MLS Listing ID VAFC120560
Sold Date 02/26/21
Style Colonial
Bedrooms 5
Full Baths 3
Half Baths 1
HOA Fees $93/mo
HOA Y/N Y
Abv Grd Liv Area 3,045
Originating Board BRIGHT
Year Built 2000
Annual Tax Amount $7,918
Tax Year 2020
Lot Size 6,364 Sqft
Acres 0.15
Property Description
Freshly painted and awesome! Beautiful, Stylish & Wonderfully Impeccable Colonial Home in Sought After Chancery Park. Original Owner w/no Pets in Home Ever. Brick Front with Slate-Accented Front Walkway & Landscaping Stone-Accented Lower-Level Walk-Up Stairway and Deck Landing. 2-Car Garage w/Ample Storage. Floor Plan w/Dramatic Windows Bringing the Sun in Everywhere! Nearly 4,500 Finished Square Feet of Luxury! 3 Finished Levels. 5 Bedrooms, 3 Full Baths, 1 Half Bath. Roof-2018; Both HVAC Systems-2014; Sump Pump-2018. So many updates!!! Open Floor Plan with Entry Views of Formal Living, Dining, Family Rooms & Foyer/Balcony. Gourmet Kitchen, Family Room w/Gas Fireplace & Custom Dry Bar, Beautifully Textured-Walled Tuscan-Inspired Recreation Room w/Custom Designed & Carpentered Wet Bar w/Wine Fridge. Large Master Suite w/Tray Ceiling. Master Bath w/2person Soaking Tub & Separate Glass-Doored Custom Tiled Shower. And, Smart Home Security System with HD 3 Outdoor and 1 Indoor Cameras, Fire/Smoke Detectors, and Water Sensors, Internet Access Worldwide, Monitored 24/7. Too many amazing features to mention! Bright, Pristine Condition, Finest Luxury Living at its Best! And, all within walking distance to downtown Fairfax City with all its restaurants, exercise nature trails, and easy commute to major routes.
Location
State VA
County Fairfax City
Zoning PD-M
Rooms
Other Rooms Living Room, Dining Room, Primary Bedroom, Bedroom 2, Bedroom 3, Bedroom 4, Bedroom 5, Kitchen, Family Room, Foyer, Laundry, Recreation Room, Bathroom 2, Bathroom 3, Primary Bathroom, Half Bath
Basement Daylight, Full, Walkout Stairs, Sump Pump, Windows
Interior
Interior Features Bar, Breakfast Area, Carpet, Ceiling Fan(s), Chair Railings, Crown Moldings, Family Room Off Kitchen, Floor Plan - Traditional, Kitchen - Gourmet, Kitchen - Island, Kitchen - Table Space, Pantry, Primary Bath(s), Recessed Lighting, Soaking Tub, Tub Shower, Upgraded Countertops, Walk-in Closet(s), Wet/Dry Bar, Window Treatments, Wood Floors, Attic
Hot Water Natural Gas
Heating Forced Air
Cooling Central A/C, Attic Fan, Ceiling Fan(s), Zoned
Flooring Carpet, Ceramic Tile, Concrete, Fully Carpeted, Hardwood
Fireplaces Number 2
Fireplaces Type Corner, Fireplace - Glass Doors, Gas/Propane, Mantel(s), Marble, Stone
Equipment Built-In Microwave, Cooktop, Dishwasher, Disposal, Dryer - Gas, Exhaust Fan, Extra Refrigerator/Freezer, Humidifier, Icemaker, Microwave, Oven - Wall, Refrigerator, Washer, Water Heater, Oven - Double
Fireplace Y
Window Features Bay/Bow,Double Hung,Palladian,Screens,Transom
Appliance Built-In Microwave, Cooktop, Dishwasher, Disposal, Dryer - Gas, Exhaust Fan, Extra Refrigerator/Freezer, Humidifier, Icemaker, Microwave, Oven - Wall, Refrigerator, Washer, Water Heater, Oven - Double
Heat Source Natural Gas
Laundry Main Floor
Exterior
Exterior Feature Deck(s)
Parking Features Garage - Front Entry, Garage Door Opener, Inside Access
Garage Spaces 4.0
Amenities Available Common Grounds
Water Access N
Roof Type Architectural Shingle
Accessibility None
Porch Deck(s)
Attached Garage 2
Total Parking Spaces 4
Garage Y
Building
Lot Description Backs - Open Common Area, Front Yard, Landscaping, Level, No Thru Street, Rear Yard
Story 3
Sewer Public Sewer
Water Public
Architectural Style Colonial
Level or Stories 3
Additional Building Above Grade, Below Grade
Structure Type 2 Story Ceilings,9'+ Ceilings,Tray Ceilings
New Construction N
Schools
Elementary Schools Providence
Middle Schools Lanier
High Schools Fairfax
School District Fairfax County Public Schools
Others
Pets Allowed Y
HOA Fee Include Common Area Maintenance,Snow Removal,Trash
Senior Community No
Tax ID 57 3 18 02 047
Ownership Fee Simple
SqFt Source Assessor
Security Features Carbon Monoxide Detector(s),Exterior Cameras,Security System,Smoke Detector
Special Listing Condition Standard
Pets Allowed Cats OK, Dogs OK
Read Less

Bought with Kenneth Wang • Samson Properties



