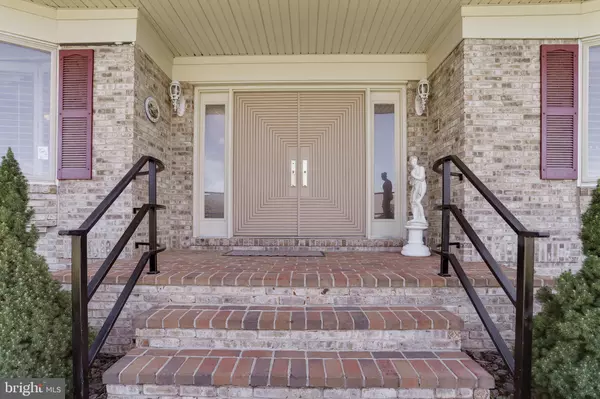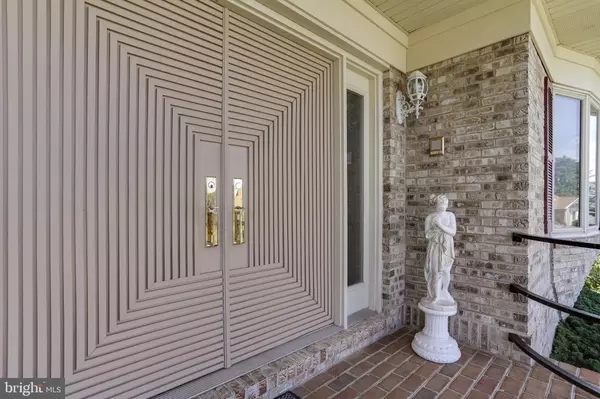For more information regarding the value of a property, please contact us for a free consultation.
644 TURNBERRY DR Charles Town, WV 25414
Want to know what your home might be worth? Contact us for a FREE valuation!

Our team is ready to help you sell your home for the highest possible price ASAP
Key Details
Sold Price $620,000
Property Type Single Family Home
Sub Type Detached
Listing Status Sold
Purchase Type For Sale
Square Footage 5,648 sqft
Price per Sqft $109
Subdivision Locust Hill
MLS Listing ID WVJF2004664
Sold Date 09/02/22
Style Ranch/Rambler
Bedrooms 4
Full Baths 3
Half Baths 1
HOA Fees $41/mo
HOA Y/N Y
Abv Grd Liv Area 3,348
Originating Board BRIGHT
Year Built 1998
Annual Tax Amount $2,281
Tax Year 2021
Lot Size 0.462 Acres
Acres 0.46
Property Description
Looking for that grand home? This large open Rancher sits overlooking Locust Hill Golf Course and incredible mountain views. When you walk thru the front door, you will be amazed at the open living area with so much natural light. Wood floors in main living areas. The upper level has two bedrooms; the primary with walk-in closet, tray ceiling, sitting area, built in cabinets and a large private bathroom. The 2nd bedroom is spacious and also has a private bathroom. Upper level laundry room and a 1/2 bath to marvel over. The lower level is large enough with over 2,000 finished square feet for separate living quarters with full kitchen, two bedrooms, large bathroom and a covered patio. Please click on the tour to take a leisurely walk thru this incredible home. Square footage is estimated.
Location
State WV
County Jefferson
Zoning 101
Direction West
Rooms
Other Rooms Living Room, Dining Room, Primary Bedroom, Kitchen, Family Room, Sun/Florida Room, Additional Bedroom
Basement Connecting Stairway, Partial
Main Level Bedrooms 2
Interior
Interior Features 2nd Kitchen, Breakfast Area, Built-Ins, Cedar Closet(s), Ceiling Fan(s), Entry Level Bedroom, Floor Plan - Open, Pantry, Walk-in Closet(s), Water Treat System, Window Treatments, Wood Floors, Skylight(s)
Hot Water Bottled Gas
Heating Heat Pump(s)
Cooling Central A/C
Fireplaces Number 1
Fireplaces Type Fireplace - Glass Doors, Gas/Propane
Equipment Built-In Microwave, Dishwasher, Disposal, Dryer, Oven/Range - Gas, Oven/Range - Electric, Refrigerator, Stainless Steel Appliances, Washer
Fireplace Y
Window Features Skylights
Appliance Built-In Microwave, Dishwasher, Disposal, Dryer, Oven/Range - Gas, Oven/Range - Electric, Refrigerator, Stainless Steel Appliances, Washer
Heat Source Electric
Laundry Main Floor
Exterior
Parking Features Garage - Front Entry
Garage Spaces 2.0
Utilities Available Under Ground
Water Access N
View Golf Course, Mountain
Roof Type Architectural Shingle
Accessibility None
Attached Garage 2
Total Parking Spaces 2
Garage Y
Building
Story 2
Foundation Brick/Mortar
Sewer Public Sewer
Water Public
Architectural Style Ranch/Rambler
Level or Stories 2
Additional Building Above Grade, Below Grade
New Construction N
Schools
School District Jefferson County Schools
Others
Senior Community No
Tax ID 02 13A014100000000
Ownership Fee Simple
SqFt Source Assessor
Special Listing Condition Standard
Read Less

Bought with Carolyn A Young • RE/MAX 1st Realty



