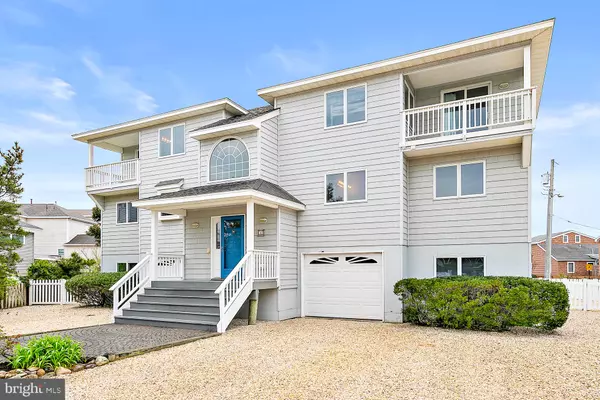For more information regarding the value of a property, please contact us for a free consultation.
4 W 83RD ST Harvey Cedars, NJ 08008
Want to know what your home might be worth? Contact us for a FREE valuation!

Our team is ready to help you sell your home for the highest possible price ASAP
Key Details
Sold Price $1,995,000
Property Type Single Family Home
Sub Type Detached
Listing Status Sold
Purchase Type For Sale
Square Footage 2,643 sqft
Price per Sqft $754
Subdivision Harvey Cedars
MLS Listing ID NJOC409488
Sold Date 08/20/21
Style Contemporary,Traditional
Bedrooms 4
Full Baths 2
Half Baths 1
HOA Y/N N
Abv Grd Liv Area 2,643
Originating Board BRIGHT
Year Built 1998
Annual Tax Amount $10,455
Tax Year 2020
Lot Size 9,500 Sqft
Acres 0.22
Lot Dimensions 95.00 x 100.00
Property Description
Beautifully appointed custom contemporary 4/5 bedroom 2.5 bath beach house. (Each bedroom has a balcony and or deck access). Open floor plan, newer eat in kitchen, dining room, bright massive living room with cathedral ceilings and a gas fireplace as well as the master suite on main level. Solid interior doors and well insulated walls for sound attenuation. Located on a 95x100 corner lot in the desirable Harvey Cedars only one block from the beach and a block from the bay/lagoon. Kayaking or paddle boarding? One house away from dropping in at Kinsey Cove. Relax in style and comfort inside, hang out in the screened porch or entertain on your expansive rear decks overlooking your fenced in back yard, big enough for that large pool you have been wanting. Take a stroll along the ocean, ride a bike, shop in town, eat out, or unwind at home, you have it all here. Move in by summer! 2643 sq ft, 2 oversized garages with plenty of storage or recreational room space.
Location
State NJ
County Ocean
Area Harvey Cedars Boro (21510)
Zoning R-A
Rooms
Main Level Bedrooms 1
Interior
Interior Features Additional Stairway, Bar, Breakfast Area, Carpet, Ceiling Fan(s), Dining Area, Entry Level Bedroom, Floor Plan - Open, Kitchen - Eat-In, Kitchen - Island, Pantry, Recessed Lighting, Stall Shower, Tub Shower, Walk-in Closet(s), Window Treatments, Wood Floors
Hot Water Natural Gas
Heating Forced Air
Cooling Central A/C, Zoned
Flooring Ceramic Tile, Hardwood, Fully Carpeted
Fireplaces Number 1
Fireplaces Type Gas/Propane
Equipment Dryer, Water Heater, Washer, Stainless Steel Appliances, Stove, Refrigerator, Oven - Self Cleaning, Microwave, Dishwasher
Furnishings Yes
Fireplace Y
Appliance Dryer, Water Heater, Washer, Stainless Steel Appliances, Stove, Refrigerator, Oven - Self Cleaning, Microwave, Dishwasher
Heat Source Natural Gas
Laundry Main Floor
Exterior
Parking Features Additional Storage Area, Covered Parking, Garage - Front Entry, Garage Door Opener, Inside Access, Oversized
Garage Spaces 2.0
Fence Rear
Water Access N
View Bay, Panoramic, Water
Roof Type Shingle
Accessibility 2+ Access Exits
Attached Garage 2
Total Parking Spaces 2
Garage Y
Building
Lot Description Corner, Level
Story 2.5
Foundation Pilings
Sewer Public Sewer
Water Public
Architectural Style Contemporary, Traditional
Level or Stories 2.5
Additional Building Above Grade, Below Grade
New Construction N
Schools
School District Southern Regional Schools
Others
Senior Community No
Tax ID 10-00073-00005
Ownership Fee Simple
SqFt Source Assessor
Special Listing Condition Standard
Read Less

Bought with Lindsay Ryon • Coastal Living Real Estate Group

