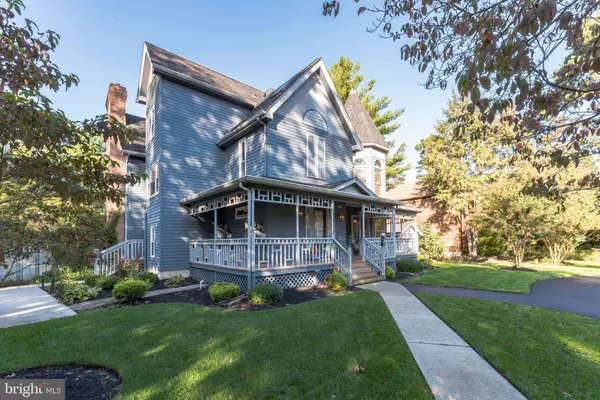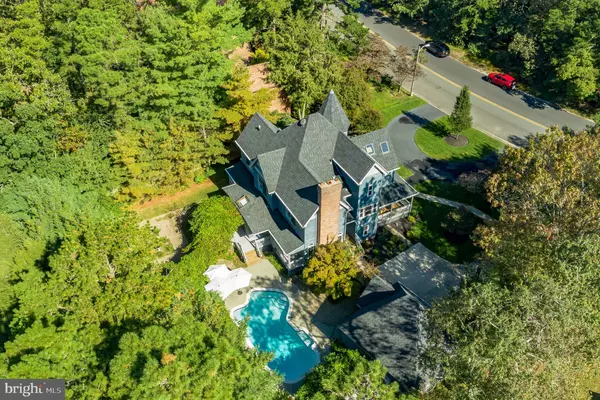For more information regarding the value of a property, please contact us for a free consultation.
701 GLENSIDE RD Millville, NJ 08332
Want to know what your home might be worth? Contact us for a FREE valuation!

Our team is ready to help you sell your home for the highest possible price ASAP
Key Details
Sold Price $299,900
Property Type Single Family Home
Sub Type Detached
Listing Status Sold
Purchase Type For Sale
Square Footage 2,958 sqft
Price per Sqft $101
Subdivision Woodland Shores
MLS Listing ID NJCB129148
Sold Date 12/10/20
Style Victorian
Bedrooms 4
Full Baths 3
Half Baths 1
HOA Y/N N
Abv Grd Liv Area 2,958
Originating Board BRIGHT
Year Built 1990
Annual Tax Amount $9,959
Tax Year 2020
Lot Size 0.330 Acres
Acres 0.33
Lot Dimensions 90X161
Property Description
Charming Victorian home on private lot in prestigious Woodland Shores lake community. Cherry kitchen cabinets, double sink, center island with Jenn-air stove, skylight, eat-in kitchen overlooking in-ground pool, fireplace, hardwood flooring in family room, living room and dining room, tiled foyer, large master bedroom master bath has double vanity, Jacuzzi tub and tiled stand up shower, full basement, two-zoned heating and air, walk up storage attic, covered front and rear porch, rear deck, fenced yard, two-car detached garage with storage above, new shed, public water and sewer, walking distance to Union Lake. Updates include new roof (4yrs), upstairs gas furnace (4yrs), resurfaced gunite pool (2016), new sod and sprinkler system in front yard (2016). Close to schools and shopping. Convenient access to Route 55 and shopping areas.
Location
State NJ
County Cumberland
Area Millville City (20610)
Zoning RES
Direction East
Rooms
Other Rooms Living Room, Dining Room, Primary Bedroom, Bedroom 2, Bedroom 3, Kitchen, Family Room, Bedroom 1, Attic
Basement Full, Unfinished
Interior
Interior Features Primary Bath(s), Kitchen - Island, Skylight(s), Ceiling Fan(s), WhirlPool/HotTub, Sprinkler System, Stall Shower, Kitchen - Eat-In
Hot Water Natural Gas
Heating Forced Air, Central
Cooling Central A/C
Flooring Wood, Tile/Brick
Fireplaces Number 1
Fireplaces Type Wood
Equipment Built-In Range, Dishwasher, Refrigerator
Fireplace Y
Appliance Built-In Range, Dishwasher, Refrigerator
Heat Source Natural Gas
Laundry Basement
Exterior
Exterior Feature Deck(s), Patio(s), Porch(es)
Parking Features Garage Door Opener, Garage - Front Entry
Garage Spaces 2.0
Fence Rear
Pool In Ground
Utilities Available Cable TV
Water Access N
Roof Type Pitched
Street Surface Black Top
Accessibility None
Porch Deck(s), Patio(s), Porch(es)
Road Frontage City/County
Total Parking Spaces 2
Garage Y
Building
Lot Description Level, Front Yard
Story 3
Foundation Brick/Mortar
Sewer Public Sewer
Water Public
Architectural Style Victorian
Level or Stories 3
Additional Building Above Grade
Structure Type Dry Wall
New Construction N
Schools
Middle Schools Lakeside
High Schools Millville Senior
School District Millville Board Of Education
Others
Senior Community No
Tax ID 10-00239-00026
Ownership Fee Simple
SqFt Source Estimated
Acceptable Financing Conventional, VA, FHA 203(b)
Listing Terms Conventional, VA, FHA 203(b)
Financing Conventional,VA,FHA 203(b)
Special Listing Condition Standard
Read Less

Bought with W. Scott Sheppard • BHHS Fox & Roach-Vineland



