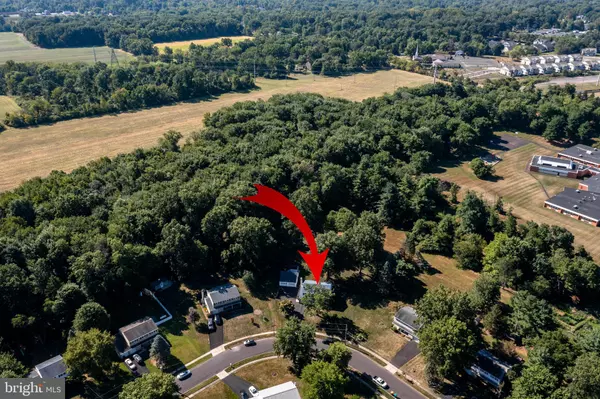For more information regarding the value of a property, please contact us for a free consultation.
1429 SANDYS LN North Wales, PA 19454
Want to know what your home might be worth? Contact us for a FREE valuation!

Our team is ready to help you sell your home for the highest possible price ASAP
Key Details
Sold Price $485,000
Property Type Single Family Home
Sub Type Detached
Listing Status Sold
Purchase Type For Sale
Square Footage 1,899 sqft
Price per Sqft $255
Subdivision Penn Brooke
MLS Listing ID PAMC2051124
Sold Date 11/03/22
Style Colonial
Bedrooms 4
Full Baths 2
Half Baths 1
HOA Y/N N
Abv Grd Liv Area 1,899
Originating Board BRIGHT
Year Built 1970
Annual Tax Amount $6,191
Tax Year 2022
Lot Size 0.974 Acres
Acres 0.97
Lot Dimensions 100.00 x 0.00
Property Description
Location, Location, Location! Fabulous 4BR, 2.5BA, Colonial situated on almost 1 acre in Upper Gwynedd Township. First time ever on the market! The original owners have lovingly maintained this solid home. Traditional Center Hall Colonial layout with formal LR that opens into formal Dining Room and entry into Eat in Kitchen. Kitchen overlooks family room. Powder room and one car attached garage from kitchen completes the very functional and classic first floor layout. Laundry room area located in garage. Upstairs has four nice size bedrooms and includes 2 Full Bathrooms. Plenty of closet space. Pull down stairs in garage and also located upstairs in 2nd floor that is floored for storage. Full Unfinished Basement with outside exit. Enclosed patio off the family room area that overlooks this sensational backyard. Property backs up to Preserved Open Space and Gwyn-Nor Elementary School property. Yard is perfect for an inground pool and to turn into a modern and trendy outdoor living experience. This is a true gem and rare to find in North Penn School District area. One of the largest lot and best location in this quaint neighborhood. Hardwood floors all throughout underneath carpets except for family room area. Public Water and Sewer. Currently electric heat but PECO is scheduled to be putting gas lines in the street so you can hook up. Central Air. In addition to the one car attached garage there is an oversize detached 2 car garage with a large, paved driveway for numerous cars to park and fabulous for entertaining. Large Shed on property. Endless possibilities and wonderful canvas to create your own ideal home. Clean and Move in Condition!
Location
State PA
County Montgomery
Area Upper Gwynedd Twp (10656)
Zoning RESIDENTIAL
Rooms
Other Rooms Living Room, Dining Room, Primary Bedroom, Bedroom 2, Bedroom 3, Bedroom 4, Kitchen, Family Room, Sun/Florida Room, Primary Bathroom
Basement Full, Outside Entrance, Unfinished
Interior
Hot Water Electric
Heating Baseboard - Electric
Cooling Central A/C
Flooring Carpet, Vinyl, Solid Hardwood, Tile/Brick
Fireplaces Number 1
Fireplaces Type Brick, Insert, Wood, Other
Fireplace Y
Heat Source Electric
Laundry Main Floor
Exterior
Parking Features Garage - Front Entry
Garage Spaces 3.0
Water Access N
Roof Type Shingle
Accessibility None
Attached Garage 1
Total Parking Spaces 3
Garage Y
Building
Lot Description Level, Backs to Trees
Story 2
Foundation Block
Sewer Public Sewer
Water Public
Architectural Style Colonial
Level or Stories 2
Additional Building Above Grade, Below Grade
New Construction N
Schools
Elementary Schools Gwyn-Nor
Middle Schools Penn Brook
High Schools North Penn Senior
School District North Penn
Others
Senior Community No
Tax ID 56-00-07879-003
Ownership Fee Simple
SqFt Source Assessor
Acceptable Financing Conventional, Cash
Listing Terms Conventional, Cash
Financing Conventional,Cash
Special Listing Condition Standard
Read Less

Bought with Maureen P Stewart • Long & Foster Real Estate, Inc.



