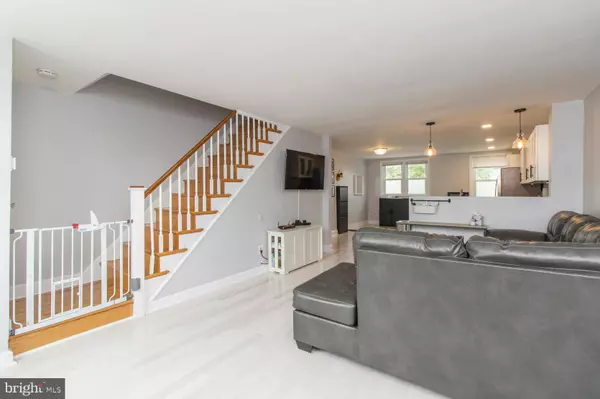For more information regarding the value of a property, please contact us for a free consultation.
10 GLENHAVEN RD Glenolden, PA 19036
Want to know what your home might be worth? Contact us for a FREE valuation!

Our team is ready to help you sell your home for the highest possible price ASAP
Key Details
Sold Price $170,000
Property Type Townhouse
Sub Type Interior Row/Townhouse
Listing Status Sold
Purchase Type For Sale
Square Footage 1,301 sqft
Price per Sqft $130
Subdivision Briarcliffe
MLS Listing ID PADE527652
Sold Date 12/30/20
Style Colonial
Bedrooms 3
Full Baths 1
HOA Y/N N
Abv Grd Liv Area 1,152
Originating Board BRIGHT
Year Built 1951
Annual Tax Amount $4,827
Tax Year 2020
Lot Size 1,830 Sqft
Acres 0.04
Lot Dimensions 16.00 x 120.00
Property Description
BACK ON THE MARKET. Buyers mortgage was denied...You do not want to miss this GORGEOUS OPEN CONCEPT HOME with many upgrades and remodeling. The Welcoming Living Room features Newer Hardwood Flooring along with the Dining Room. Cordless Blinds in all of the rooms. The Kitchen is open to the Living Room & Dining Area and is a cooks delight. Entertaining will be so easy in this home. The updated kitchen (Dec 2019) features an abundance of White Upper Glass Door Cabinets. Butcher-block counter top, a stainless-steel range with a convection oven and pendulum lights plus recessed lighting. The Stainless-Steel Refrigerator is included also. The 2nd floor offers a Master Bedroom and 2 additional bedrooms all with the newer hardwood flooring. The attractive hall bathroom was just remodeled in 2017 and features a skylight. The lower level was just finished with drywall and new flooring plus offers a 1/4 Bathroom. Great for a playroom, office, or recreation room. The separate area consists of the laundry facilities (newer washer & dryer are included) and an outside exit. The garage features an automatic opener! Most rooms have been recently painted in neutral colors! Replacement Windows (2014) with a transferable warranty! HVAC was replaced in 2015! Water Heater New in 2019! This home offers a nice front patio to enjoy sitting outside and some nice landscaping. The layout of the homes feels open and spacious! Convenient Location close to the airport, shopping, and transportation. Shed in rear yard is included as-is. This home is in true move in condition. Just pack your bags and move right in!!
Location
State PA
County Delaware
Area Darby Twp (10415)
Zoning RESIDENTIAL
Rooms
Other Rooms Living Room, Dining Room, Bedroom 2, Bedroom 3, Kitchen, Basement, Bedroom 1, Laundry, Bathroom 1
Basement Partial, Outside Entrance, Walkout Level, Windows
Interior
Interior Features Floor Plan - Open
Hot Water Natural Gas
Heating Forced Air
Cooling Central A/C
Flooring Hardwood, Laminated
Equipment Dryer, Washer, Oven - Self Cleaning, Oven/Range - Gas, Refrigerator, Water Heater
Fireplace N
Window Features Replacement
Appliance Dryer, Washer, Oven - Self Cleaning, Oven/Range - Gas, Refrigerator, Water Heater
Heat Source Natural Gas
Laundry Basement
Exterior
Parking Features Garage Door Opener
Garage Spaces 1.0
Water Access N
Roof Type Flat
Accessibility None
Attached Garage 1
Total Parking Spaces 1
Garage Y
Building
Story 2
Sewer Public Sewer
Water Public
Architectural Style Colonial
Level or Stories 2
Additional Building Above Grade, Below Grade
New Construction N
Schools
High Schools Academy Park
School District Southeast Delco
Others
Senior Community No
Tax ID 15-00-01502-00
Ownership Fee Simple
SqFt Source Assessor
Acceptable Financing Cash, Conventional, FHA, VA
Listing Terms Cash, Conventional, FHA, VA
Financing Cash,Conventional,FHA,VA
Special Listing Condition Standard
Read Less

Bought with Meriles Joseph • Long & Foster Real Estate, Inc.



