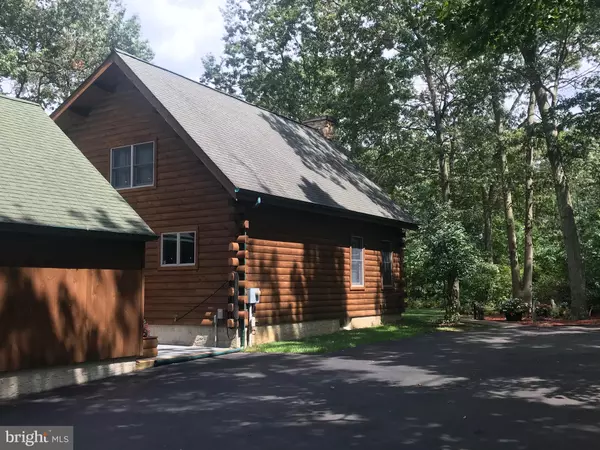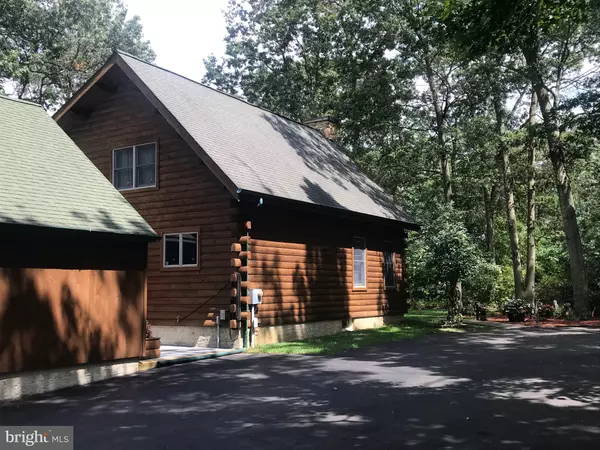For more information regarding the value of a property, please contact us for a free consultation.
163 PORCHTOWN RD Elmer, NJ 08318
Want to know what your home might be worth? Contact us for a FREE valuation!

Our team is ready to help you sell your home for the highest possible price ASAP
Key Details
Sold Price $350,000
Property Type Single Family Home
Sub Type Detached
Listing Status Sold
Purchase Type For Sale
Square Footage 1,996 sqft
Price per Sqft $175
Subdivision Country Setting
MLS Listing ID NJSA138980
Sold Date 09/25/20
Style Colonial,Log Home,Contemporary
Bedrooms 3
Full Baths 2
Half Baths 1
HOA Y/N N
Abv Grd Liv Area 1,996
Originating Board BRIGHT
Year Built 2000
Annual Tax Amount $9,750
Tax Year 2019
Lot Size 3.400 Acres
Acres 3.4
Lot Dimensions 0.00 x 0.00
Property Description
Custom built home on private & scenic 3.4 acres. 3 bedrooms with the master bedroom suite on the 1st floor. Soaring cathedral ceilings, stone gaslog fireplace with flag stone hearth, 2 1/2 baths, finished basement, security system, sparkling in ground pool, oversized 2 car garage with workshop plus detached garage & shed, and inground sprinklers. Solid log home construction with quality Andersen thermal insulated windows, zoned high efficiency heat & central air conditioning, solid wood doors, covered front and back porches & deck with retractable awning. High quality kitchen has corian counter tops, double stainless steel sink, separate breakfast room, convection oven and raised panel cabinets. Extra high basement is finished into a game room, study, walk in cedar closet & storage area. Basement has Bilco style doors to walk out to the yard. This special home is a must see.
Location
State NJ
County Salem
Area Pittsgrove Twp (21711)
Zoning RES
Rooms
Other Rooms Primary Bedroom, Bedroom 2, Kitchen, Game Room, Breakfast Room, Bedroom 1, Study, Great Room, Loft, Storage Room, Primary Bathroom, Full Bath
Basement Full, Heated, Outside Entrance, Partially Finished, Walkout Stairs, Windows, Workshop
Main Level Bedrooms 1
Interior
Interior Features Cedar Closet(s), Breakfast Area, Built-Ins, Ceiling Fan(s), Combination Kitchen/Dining, Entry Level Bedroom, Family Room Off Kitchen, Floor Plan - Open, Kitchen - Eat-In, Kitchen - Island, Primary Bath(s), Stall Shower, Tub Shower, Upgraded Countertops, Walk-in Closet(s), Water Treat System, Window Treatments
Hot Water Natural Gas
Cooling Central A/C, Zoned, Programmable Thermostat, Ceiling Fan(s)
Flooring Carpet, Ceramic Tile, Hardwood, Vinyl
Fireplaces Number 1
Fireplaces Type Gas/Propane, Stone
Equipment Built-In Microwave, Dishwasher, Dryer, Exhaust Fan, Oven - Self Cleaning, Refrigerator, Range Hood, Stove, Washer
Furnishings No
Fireplace Y
Window Features Double Hung,Casement,Energy Efficient,Insulated
Appliance Built-In Microwave, Dishwasher, Dryer, Exhaust Fan, Oven - Self Cleaning, Refrigerator, Range Hood, Stove, Washer
Heat Source Natural Gas
Laundry Basement, Hookup, Has Laundry, Dryer In Unit, Washer In Unit
Exterior
Exterior Feature Deck(s), Porch(es), Roof
Parking Features Additional Storage Area, Garage - Side Entry, Garage Door Opener, Oversized
Garage Spaces 8.0
Fence Board
Pool In Ground, Fenced
Utilities Available Cable TV Available
Water Access N
View Trees/Woods
Roof Type Pitched,Shingle
Accessibility None
Porch Deck(s), Porch(es), Roof
Total Parking Spaces 8
Garage Y
Building
Lot Description Backs to Trees, Front Yard, Interior, Landscaping, Level, Partly Wooded, Premium, Private, Secluded
Story 2
Foundation Block
Sewer Septic Exists
Water Well
Architectural Style Colonial, Log Home, Contemporary
Level or Stories 2
Additional Building Above Grade, Below Grade
Structure Type 2 Story Ceilings,9'+ Ceilings,Beamed Ceilings,Cathedral Ceilings,High,Log Walls,Vaulted Ceilings
New Construction N
Schools
School District Pittsgrove Township Public Schools
Others
Pets Allowed Y
Senior Community No
Tax ID 11-00203-00004 02
Ownership Fee Simple
SqFt Source Assessor
Security Features Carbon Monoxide Detector(s),Smoke Detector,Security System
Acceptable Financing Cash, FHA, Conventional, VA
Listing Terms Cash, FHA, Conventional, VA
Financing Cash,FHA,Conventional,VA
Special Listing Condition Standard
Pets Allowed No Pet Restrictions
Read Less

Bought with Tracy Troiani • BHHS Fox & Roach-Mullica Hill South



