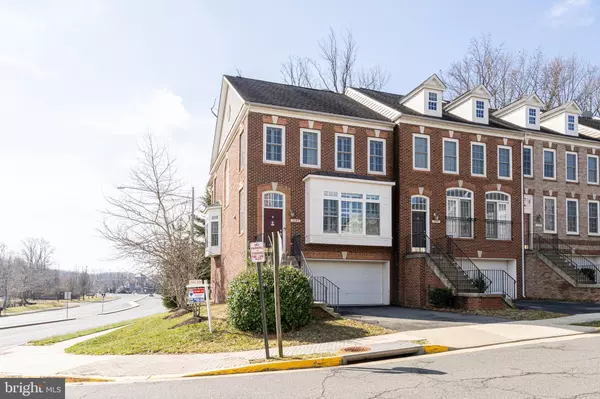For more information regarding the value of a property, please contact us for a free consultation.
12145 BRIDGEND RUN Fairfax, VA 22030
Want to know what your home might be worth? Contact us for a FREE valuation!

Our team is ready to help you sell your home for the highest possible price ASAP
Key Details
Sold Price $740,000
Property Type Townhouse
Sub Type End of Row/Townhouse
Listing Status Sold
Purchase Type For Sale
Square Footage 2,494 sqft
Price per Sqft $296
Subdivision Fair Chase
MLS Listing ID VAFX2051772
Sold Date 04/15/22
Style Colonial
Bedrooms 4
Full Baths 3
Half Baths 1
HOA Fees $130/mo
HOA Y/N Y
Abv Grd Liv Area 2,194
Originating Board BRIGHT
Year Built 2005
Annual Tax Amount $7,222
Tax Year 2021
Lot Size 2,678 Sqft
Acres 0.06
Property Description
SURVEILLANCE CAMERA EQUIPMENT IS IN USE INSIDE THE HOME , Tenants occupied.
**Luxury 3 lvl extended Brick front END unit , 2 car attached garage, and very spacious town home at Fair Chase **4bed, 3 full & 1 half bath ** Deck w/tree view **Hardwood flooring on entrance and main Lvl **Gourmet kitchen w/ SS appl , gas cooktop, double wall ovens **Table space with bay window ** Living, Dining, Sunroom/Family w/Gas Fireplace ***Lower lvl; Huge basement rec rm w/ FP + bedroom w/full bath ***Upper lvl; Spacious primary bedroom w/sitting area, walk-in closet and luxury primary bath , generous size of 2nd & 3 rd bedroom *** Near Fair Oaks mall, Wegmans, Whole Foods, Costco, & govmt ctr* Easy access to Rt 29/286/50 and I66 to I495.
Location
State VA
County Fairfax
Zoning 312
Rooms
Basement Daylight, Full, Walkout Level, Garage Access
Main Level Bedrooms 4
Interior
Interior Features Breakfast Area, Combination Dining/Living, Dining Area, Floor Plan - Open, Kitchen - Gourmet, Kitchen - Table Space, Soaking Tub, Upgraded Countertops, Wood Floors
Hot Water Natural Gas
Heating Forced Air
Cooling Central A/C
Flooring Carpet, Ceramic Tile, Hardwood, Partially Carpeted
Fireplaces Number 2
Equipment Built-In Microwave, Cooktop - Down Draft, Dishwasher, Disposal, Dryer, Exhaust Fan, Oven - Double, Washer
Fireplace Y
Window Features Bay/Bow
Appliance Built-In Microwave, Cooktop - Down Draft, Dishwasher, Disposal, Dryer, Exhaust Fan, Oven - Double, Washer
Heat Source Natural Gas
Exterior
Exterior Feature Deck(s)
Parking Features Garage - Front Entry
Garage Spaces 2.0
Water Access N
View Trees/Woods, Street
Accessibility Other
Porch Deck(s)
Attached Garage 2
Total Parking Spaces 2
Garage Y
Building
Story 3
Foundation Concrete Perimeter
Sewer Public Sewer
Water Public
Architectural Style Colonial
Level or Stories 3
Additional Building Above Grade, Below Grade
New Construction N
Schools
Elementary Schools Eagle View
Middle Schools Katherine Johnson
High Schools Fairfax
School District Fairfax County Public Schools
Others
Pets Allowed N
Senior Community No
Tax ID 0561 22 0001
Ownership Fee Simple
SqFt Source Assessor
Acceptable Financing Cash, Conventional, Exchange, FHA, VA
Horse Property N
Listing Terms Cash, Conventional, Exchange, FHA, VA
Financing Cash,Conventional,Exchange,FHA,VA
Special Listing Condition Standard
Read Less

Bought with Moon Y Choi • RE/MAX Executives



