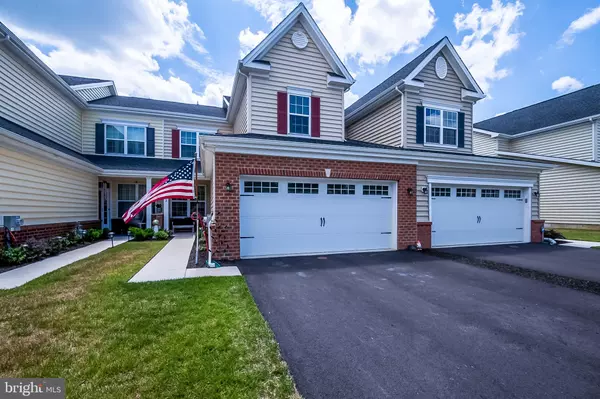For more information regarding the value of a property, please contact us for a free consultation.
132 PISCES DR Bear, DE 19701
Want to know what your home might be worth? Contact us for a FREE valuation!

Our team is ready to help you sell your home for the highest possible price ASAP
Key Details
Sold Price $307,500
Property Type Single Family Home
Sub Type Twin/Semi-Detached
Listing Status Sold
Purchase Type For Sale
Square Footage 2,300 sqft
Price per Sqft $133
Subdivision Meridian Crossing
MLS Listing ID DENC504342
Sold Date 08/17/20
Style Colonial
Bedrooms 3
Full Baths 2
Half Baths 1
HOA Fees $90/mo
HOA Y/N Y
Abv Grd Liv Area 2,300
Originating Board BRIGHT
Year Built 2019
Annual Tax Amount $2,580
Tax Year 2019
Lot Size 3,049 Sqft
Acres 0.07
Property Description
Visit this home virtually: http://www.vht.com/434079683/IDXS - 55+ HOME! Visit this home virtually: http://www.vht.com/434079683/IDXS - Just like new home with first floor master suite in beautiful Meridian Crossing! This Regency model carriage home has all of the luxury touches you could want in a 55+ community! Gorgeous hardwood floors in the entry and great room and vaulted ceilings give the home that elegant touch! The kitchen has upgraded maple espresso cabinets with luna pearl granite tops, tile back splash and stainless steel appliances. Plenty of recessed lighting makes this area nice & bright! The first floor master suite has a large walk in closet plus an additional closet that can be used for linens. The private bath has ceramic tile floors, double sinks and large glass doored shower. The main floor also has a den, a powder room, laundry room and large walk in closet for storage. Upstairs you'll find 2 additional bedrooms and a lovely hall bath, as well as a spacious loft that overlooks the great room! There's a large patio out back for relaxing in the summer weather. All of this and a 2 car garage in a very active community! Come take a look at this beautiful home today!
Location
State DE
County New Castle
Area Newark/Glasgow (30905)
Zoning ST
Rooms
Main Level Bedrooms 1
Interior
Hot Water Other
Cooling Central A/C
Heat Source Natural Gas
Exterior
Exterior Feature Patio(s)
Parking Features Garage - Front Entry
Garage Spaces 2.0
Amenities Available Club House, Common Grounds, Pool - Outdoor
Water Access N
Accessibility Other
Porch Patio(s)
Attached Garage 2
Total Parking Spaces 2
Garage Y
Building
Story 2
Sewer Public Sewer
Water Public
Architectural Style Colonial
Level or Stories 2
Additional Building Above Grade, Below Grade
New Construction N
Schools
School District Colonial
Others
HOA Fee Include Common Area Maintenance,Lawn Maintenance,Snow Removal,Trash
Senior Community Yes
Age Restriction 55
Tax ID 10-048.30-136
Ownership Fee Simple
SqFt Source Assessor
Acceptable Financing Cash, Conventional, FHA, VA
Listing Terms Cash, Conventional, FHA, VA
Financing Cash,Conventional,FHA,VA
Special Listing Condition Standard
Read Less

Bought with Shawn L Furrowh • RE/MAX Premier Properties



