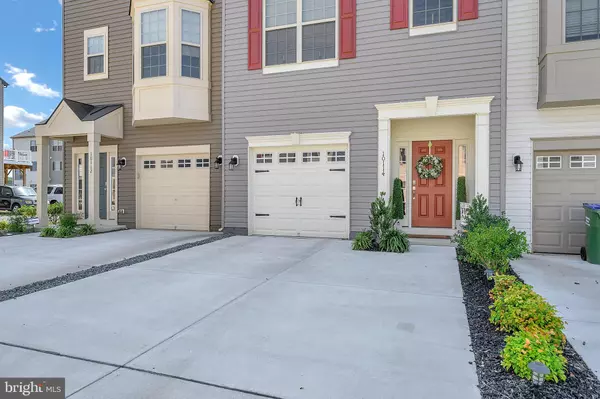For more information regarding the value of a property, please contact us for a free consultation.
10114 FUTBOL CT Fredericksburg, VA 22408
Want to know what your home might be worth? Contact us for a FREE valuation!

Our team is ready to help you sell your home for the highest possible price ASAP
Key Details
Sold Price $327,000
Property Type Townhouse
Sub Type Interior Row/Townhouse
Listing Status Sold
Purchase Type For Sale
Square Footage 2,013 sqft
Price per Sqft $162
Subdivision New Post On The Rappahannock
MLS Listing ID VASP224206
Sold Date 10/27/20
Style Split Level
Bedrooms 3
Full Baths 3
Half Baths 1
HOA Fees $125/mo
HOA Y/N Y
Abv Grd Liv Area 1,520
Originating Board BRIGHT
Year Built 2018
Annual Tax Amount $2,057
Tax Year 2020
Lot Size 1,860 Sqft
Acres 0.04
Property Description
STUNNING 3 Finished Level Townhome in Waterfront Community convenient to Commuter Train, 95, Historic District, AmTrack and Shopping. This tri level home showcases many upgrades . A spacious kitchen w/ granite island 74 inches X 38 inches and seating for 3-4, pantry, SS Appliances, backsplash to compliment the designer upgraded cabinetry, double sinks, custom window treatments. Surround sound on 2 levels. Dining area opens to beautiful deck overlooking a fenced in yard w/gate. Very private. On the same floor, you have an enormous great room , wideplank flooring boasts throughout this entire level. Open concept is perfect for entertaining.
Location
State VA
County Spotsylvania
Zoning MU
Rooms
Other Rooms Primary Bedroom, Bedroom 2, Bedroom 3, Kitchen, Family Room, Foyer, Primary Bathroom
Main Level Bedrooms 1
Interior
Interior Features Breakfast Area, Carpet, Ceiling Fan(s), Combination Kitchen/Dining, Entry Level Bedroom, Family Room Off Kitchen, Floor Plan - Open, Kitchen - Eat-In, Kitchen - Island, Kitchen - Table Space, Pantry, Recessed Lighting, Tub Shower, Upgraded Countertops, Stall Shower, Window Treatments, Primary Bath(s)
Hot Water Electric
Heating Central
Cooling Central A/C, Energy Star Cooling System
Equipment Built-In Microwave, Dishwasher, Disposal, Dryer - Front Loading, Dryer - Electric, Energy Efficient Appliances, Exhaust Fan, Icemaker, Oven/Range - Electric, Range Hood, Refrigerator, Stainless Steel Appliances, Stove, Washer - Front Loading, Water Heater
Fireplace N
Appliance Built-In Microwave, Dishwasher, Disposal, Dryer - Front Loading, Dryer - Electric, Energy Efficient Appliances, Exhaust Fan, Icemaker, Oven/Range - Electric, Range Hood, Refrigerator, Stainless Steel Appliances, Stove, Washer - Front Loading, Water Heater
Heat Source Natural Gas
Laundry Upper Floor, Has Laundry
Exterior
Exterior Feature Deck(s), Patio(s)
Parking Features Garage - Front Entry, Garage Door Opener, Inside Access
Garage Spaces 1.0
Fence Board, Fully, Rear, Wood
Amenities Available Common Grounds, Pier/Dock, Pool - Outdoor, Swimming Pool, Water/Lake Privileges
Water Access N
Roof Type Shingle
Accessibility None
Porch Deck(s), Patio(s)
Attached Garage 1
Total Parking Spaces 1
Garage Y
Building
Lot Description Front Yard, Landscaping, Level, Rear Yard
Story 3
Sewer Public Sewer
Water Public
Architectural Style Split Level
Level or Stories 3
Additional Building Above Grade, Below Grade
Structure Type 9'+ Ceilings,Dry Wall
New Construction N
Schools
High Schools Massaponax
School District Spotsylvania County Public Schools
Others
HOA Fee Include Snow Removal,Trash,Pool(s)
Senior Community No
Tax ID 38B2-171-
Ownership Fee Simple
SqFt Source Assessor
Security Features Smoke Detector,Security System
Special Listing Condition Standard
Read Less

Bought with Bethany Pannell • 1st Choice Better Homes & Land, LC



