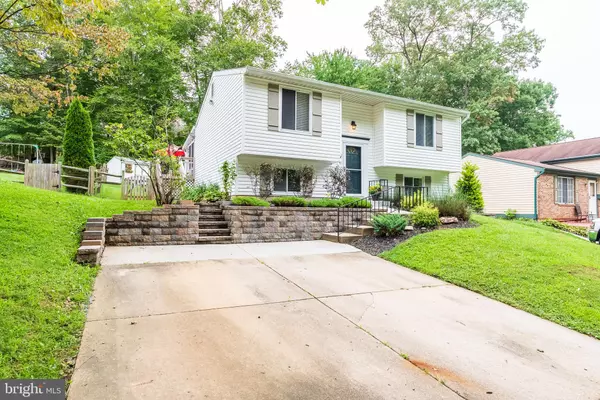For more information regarding the value of a property, please contact us for a free consultation.
2609 PARALLEL PATH Abingdon, MD 21009
Want to know what your home might be worth? Contact us for a FREE valuation!

Our team is ready to help you sell your home for the highest possible price ASAP
Key Details
Sold Price $286,000
Property Type Single Family Home
Sub Type Detached
Listing Status Sold
Purchase Type For Sale
Square Footage 1,244 sqft
Price per Sqft $229
Subdivision Laurel Valley
MLS Listing ID MDHR251314
Sold Date 11/06/20
Style Split Foyer
Bedrooms 3
Full Baths 2
HOA Fees $13/mo
HOA Y/N Y
Abv Grd Liv Area 794
Originating Board BRIGHT
Year Built 1984
Annual Tax Amount $2,437
Tax Year 2019
Lot Size 9,300 Sqft
Acres 0.21
Property Description
Beautiful 3 Bedroom/2 Bathroom home in quiet neighborhood with renovated kitchen, granite counters and backsplash. Beautiful sunroom with gas fireplace and skylights gives extra living space and provides access to the deck with built-in seating and large fenced backyard. The lower level is finished as well with a large family room with built-ins. Fixtures and lights have been upgraded in all bedrooms. Fresh paint can be found as well as upgraded flooring -carpet, laminate and tile. Enjoy the new HVAC 2017, carpet 2016 and replacement windows. Custom stone hardscaping and professional landscaping provide great curb appeal!
Location
State MD
County Harford
Zoning R3
Rooms
Other Rooms Living Room, Bedroom 2, Bedroom 3, Kitchen, Family Room, Foyer, Bedroom 1, Sun/Florida Room, Laundry
Basement Connecting Stairway, Daylight, Full, Fully Finished, Interior Access
Interior
Interior Features Built-Ins, Carpet, Ceiling Fan(s), Chair Railings, Crown Moldings, Kitchen - Eat-In, Kitchen - Table Space, Skylight(s), Tub Shower, Upgraded Countertops
Hot Water Electric
Heating Forced Air
Cooling Central A/C
Flooring Carpet, Laminated, Ceramic Tile
Fireplaces Number 1
Fireplaces Type Gas/Propane
Equipment Built-In Microwave, Disposal, Dryer, Exhaust Fan, Freezer, Oven/Range - Electric, Refrigerator, Washer, Water Heater
Fireplace Y
Window Features Double Pane
Appliance Built-In Microwave, Disposal, Dryer, Exhaust Fan, Freezer, Oven/Range - Electric, Refrigerator, Washer, Water Heater
Heat Source Natural Gas
Laundry Lower Floor, Dryer In Unit, Washer In Unit
Exterior
Exterior Feature Patio(s), Deck(s)
Garage Spaces 2.0
Fence Rear
Utilities Available Natural Gas Available
Water Access N
View Garden/Lawn, Street
Roof Type Shingle
Accessibility None
Porch Patio(s), Deck(s)
Total Parking Spaces 2
Garage N
Building
Story 3
Sewer Public Sewer
Water Public
Architectural Style Split Foyer
Level or Stories 3
Additional Building Above Grade, Below Grade
Structure Type Dry Wall
New Construction N
Schools
Elementary Schools William S James
Middle Schools Patterson Mill
High Schools Patterson Mill
School District Harford County Public Schools
Others
HOA Fee Include Common Area Maintenance
Senior Community No
Tax ID 1301009702
Ownership Fee Simple
SqFt Source Assessor
Security Features Smoke Detector
Acceptable Financing Cash, Conventional, FHA, VA
Horse Property N
Listing Terms Cash, Conventional, FHA, VA
Financing Cash,Conventional,FHA,VA
Special Listing Condition Standard
Read Less

Bought with Samuel P Bruck • Northrop Realty



