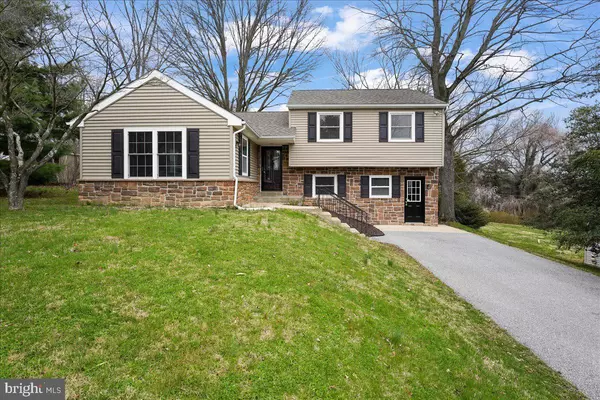For more information regarding the value of a property, please contact us for a free consultation.
1109 CAROLINA AVE West Chester, PA 19380
Want to know what your home might be worth? Contact us for a FREE valuation!

Our team is ready to help you sell your home for the highest possible price ASAP
Key Details
Sold Price $514,312
Property Type Single Family Home
Sub Type Detached
Listing Status Sold
Purchase Type For Sale
Square Footage 1,800 sqft
Price per Sqft $285
Subdivision Oak Hill
MLS Listing ID PACT2022040
Sold Date 06/07/22
Style Traditional
Bedrooms 3
Full Baths 3
HOA Y/N N
Abv Grd Liv Area 1,800
Originating Board BRIGHT
Year Built 1956
Annual Tax Amount $3,186
Tax Year 2021
Lot Size 0.560 Acres
Acres 0.56
Lot Dimensions 0.00 x 0.00
Property Description
Completely updated lovingly in 2014, with no corner left neglected, this is a true turnkey house waiting to become a place for you to call home. Set in the middle of a large property, the curb appeal of this house exudes charm and sensibility. Send guests through the covered porch to the main front door, and greet friends and family on the main level of the house. Straight off the entryway is a large living space that has been expanded with an open concept bonus room. The dining area flows into a beautiful kitchen. Granite countertops, rich wood-toned cabinets, and bonus storage and counter space await you. Not to mention, the flush mount deep sink, a window overlooking the backyard, and access to outdoor entertainment through the sliding door. This kitchen has plenty of cabinets, is flooded with light, and is mostly open to the main level. The master bedroom has a full bathroom attached. Then, the two additional bedrooms share a hall bathroom. All of the bathrooms are modern, clean, and well lit! A cozy second entryway welcomes you into the bright lower-level living space. Unload everything from the day in the large coat closet, dump muddy clothes straight into the wash, or use the open space to curate a nook to meet your needs. This lower level is perfect for various lifestyles, a tv or playroom for kids, an office, gym, craft room, or anything else you can dream up. The recessed lighting and access to the rear yard allow for flexibility of use. The bathroom right off of the lower level front door is convenient for quick access and a dirt-free home. Take a break on the maintenance-free deck that overlooks the open backyard. Mature trees decorate the property and there is space for a variety of outdoor activities and hobbies and even a shed to store everything! Wood floors are under the carpet!
Location
State PA
County Chester
Area West Goshen Twp (10352)
Zoning R10 RES: 1 FAM
Rooms
Other Rooms Living Room, Dining Room, Bedroom 2, Bedroom 3, Kitchen, Basement, Bedroom 1, Great Room, Laundry, Mud Room, Bathroom 1, Bathroom 2
Interior
Interior Features Carpet, Family Room Off Kitchen, Floor Plan - Open, Kitchen - Table Space, Upgraded Countertops, Recessed Lighting
Hot Water Electric
Heating Forced Air
Cooling Ductless/Mini-Split, Central A/C
Fireplace N
Heat Source Electric
Exterior
Water Access N
View Garden/Lawn
Roof Type Shingle
Accessibility Other
Garage N
Building
Story 1.5
Foundation Crawl Space
Sewer On Site Septic
Water Public
Architectural Style Traditional
Level or Stories 1.5
Additional Building Above Grade, Below Grade
New Construction N
Schools
School District West Chester Area
Others
Senior Community No
Tax ID 52-02Q-0016
Ownership Fee Simple
SqFt Source Assessor
Special Listing Condition Standard
Read Less

Bought with Sarita D Brown • Coldwell Banker Realty



