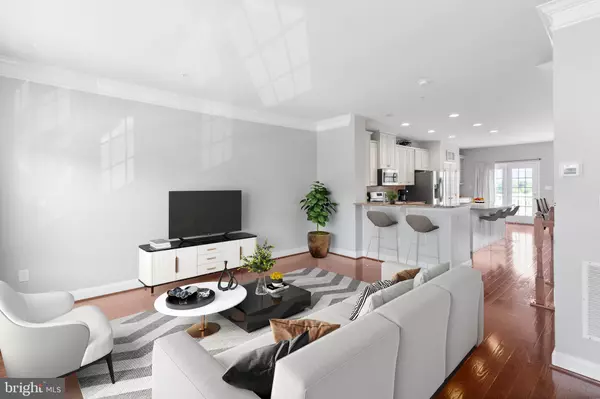For more information regarding the value of a property, please contact us for a free consultation.
139 CRICKET DR Malvern, PA 19355
Want to know what your home might be worth? Contact us for a FREE valuation!

Our team is ready to help you sell your home for the highest possible price ASAP
Key Details
Sold Price $505,000
Property Type Townhouse
Sub Type Interior Row/Townhouse
Listing Status Sold
Purchase Type For Sale
Square Footage 2,193 sqft
Price per Sqft $230
Subdivision Townes At Malvern
MLS Listing ID PACT2026718
Sold Date 09/22/22
Style Contemporary,Traditional
Bedrooms 4
Full Baths 3
Half Baths 2
HOA Fees $140/mo
HOA Y/N Y
Abv Grd Liv Area 2,193
Originating Board BRIGHT
Year Built 2016
Tax Year 2016
Property Description
Welcome to 139 Cricket Drive, this like-new home is located in top ranked Great Valley schools in the desirable community of The Townes at Malvern. Quick 10 minute commute to Malvern and 15 minutes to West Chester! This upgraded, move-in-ready home was built in 2016 and features 2 full master suites with 4 bedrooms and 3.5 bathrooms. Enter from the front door or attached garage, through the foyer on the first floor you will find a large bedroom with walk in closet and full bathroom, perfect for first floor living or an in-law suite! Upstairs on the main level the open floor plan has tons of natural light which shines in from the large windows. The beautiful gourmet kitchen features upgrades throughout with granite counters, tile backsplash, stainless steel appliances and a large island. Walk right out of your kitchen onto the oversized back deck overlooking the large preserved community green space, great for entertaining and perfect to watch July 4th fireworks! The upper level primary bedroom offers large walk-in closets and private ensuite bath, two other large bedrooms and laundry on the upper level! Garage and driveway parking for 3 cards plus additional guest parking. This home offers a convenient neighborhood location with the comfort and ease of exterior and yard maintenance taken care of by the community. Schedule your showing today, this home will not last!
Location
State PA
County Chester
Area East Whiteland Twp (10342)
Rooms
Other Rooms Living Room, Dining Room, Primary Bedroom, Bedroom 2, Kitchen, Family Room, Bedroom 1, Attic
Basement Full, Unfinished, Outside Entrance
Interior
Interior Features Butlers Pantry, Sprinkler System, Kitchen - Eat-In
Hot Water Electric
Heating Forced Air, Energy Star Heating System, Programmable Thermostat
Cooling Central A/C, Energy Star Cooling System
Flooring Wood, Fully Carpeted, Vinyl, Tile/Brick
Equipment Built-In Range, Oven - Self Cleaning, Dishwasher, Disposal, Energy Efficient Appliances, Built-In Microwave
Fireplace N
Window Features Energy Efficient
Appliance Built-In Range, Oven - Self Cleaning, Dishwasher, Disposal, Energy Efficient Appliances, Built-In Microwave
Heat Source Natural Gas
Laundry Upper Floor
Exterior
Parking Features Inside Access
Garage Spaces 1.0
Utilities Available Cable TV
Water Access N
Roof Type Pitched,Shingle
Accessibility None
Attached Garage 1
Total Parking Spaces 1
Garage Y
Building
Lot Description Cul-de-sac, Level, Sloping, Open, Front Yard, Rear Yard
Story 3
Foundation Concrete Perimeter, Slab
Sewer Public Sewer
Water Public
Architectural Style Contemporary, Traditional
Level or Stories 3
Additional Building Above Grade, Below Grade
Structure Type 9'+ Ceilings
New Construction N
Schools
School District Great Valley
Others
Pets Allowed Y
HOA Fee Include Common Area Maintenance,Lawn Maintenance,Snow Removal,Trash,Management
Senior Community No
Tax ID 42-3-537
Ownership Fee Simple
SqFt Source Estimated
Special Listing Condition Standard
Pets Allowed No Pet Restrictions
Read Less

Bought with Christopher A LaGarde • Keller Williams Real Estate -Exton



