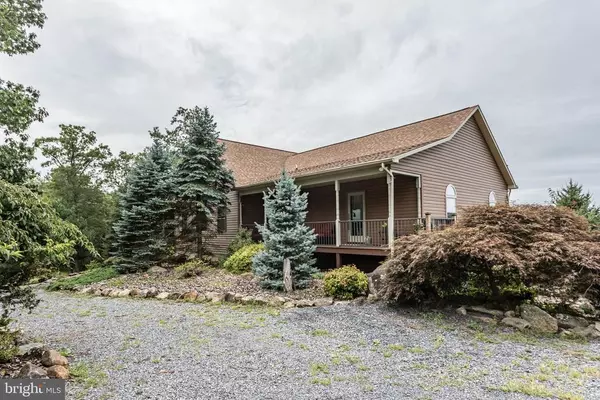For more information regarding the value of a property, please contact us for a free consultation.
823 SEVEN OAKS DR Bentonville, VA 22610
Want to know what your home might be worth? Contact us for a FREE valuation!

Our team is ready to help you sell your home for the highest possible price ASAP
Key Details
Sold Price $634,900
Property Type Single Family Home
Sub Type Detached
Listing Status Sold
Purchase Type For Sale
Square Footage 3,260 sqft
Price per Sqft $194
Subdivision Seven Oaks
MLS Listing ID VAWR141466
Sold Date 10/29/20
Style Ranch/Rambler
Bedrooms 3
Full Baths 3
HOA Y/N N
Abv Grd Liv Area 2,608
Originating Board BRIGHT
Year Built 2000
Annual Tax Amount $3,492
Tax Year 2020
Lot Size 8.948 Acres
Acres 8.95
Property Description
WOW...8.8455 MOSTLY WOODED ACRES with BREATHTAKING VIEWS and nearly 900 square feet of wrap-around deck space and a wall of Simonton Windows and Doors to maximize the 180 degree fantastic views including the Skyline Drive and Massanutten Valley Range. During the Winter you have a 360 degree Range of Views from the Property. This stunning Custom Built Home offers features that are nearly impossible to Replicate. The Gourmet Kitchen features granite counters Spacious Island with Bar Stools, High -End Kitchen Aid Stainless Steel Appliances,Exquisite Style Pantry and gleaming Hardwood Floors. Floor Plan opens to Dining Area and Living/Family Room with Magnificent Views,Vaulted Ceiling. Wall Propane Fireplace,and hardwood Floors. The Owners Suite offers a Sitting Area , generous walk-in-closet and you can Relax in the Spa-Steam Owners Bath. Also, enjoy the views and privacy from the Deck off the Suite. Additional Two Bedrooms with gleaming Hardwood Floors and lots of closet space. The Lower Level features a 21x23 (Approx) Family Room (walk-out level) with lots of windows 27x27 (Aprox) Heated Workshop, 24x27 (Approx) Two Car Garage with lots of Storage to a 54x18 (approx) Fenced Concrete Patio with Amazing Views Also. NEW ROOF REPLACED 2020 . WHOLE HOUSE GENERAC GENERATOR UPGRADED SECURITY SYSTEM TO INCLUDE GLASS BREAKAGE AND GAS DETECTOR The Front Exterior features Two 28x6 (Approx) Front Porches-Landscaping, Circular Driveway. Enjoy the Wildlife- Views and Privacy of this Spectular Home. This Property is truly one of a kind.. A MUST SEE
Location
State VA
County Warren
Zoning A
Rooms
Other Rooms Living Room, Bedroom 2, Bedroom 3, Kitchen, Family Room, Foyer, Bedroom 1, Laundry, Other, Workshop, Bathroom 1, Bathroom 2, Full Bath
Basement Full, Outside Entrance, Partially Finished, Shelving, Walkout Level, Windows, Workshop
Main Level Bedrooms 3
Interior
Interior Features Air Filter System, Breakfast Area, Ceiling Fan(s), Dining Area, Floor Plan - Open, Kitchen - Eat-In, Wood Floors, Pantry, Recessed Lighting, Wine Storage, Water Treat System, Walk-in Closet(s)
Hot Water Electric
Heating Heat Pump(s)
Cooling Central A/C, Ceiling Fan(s)
Flooring Hardwood, Laminated
Equipment Built-In Microwave, Dishwasher, Disposal, Dryer, Dryer - Electric, Dryer - Front Loading, Icemaker, Microwave, Oven - Self Cleaning, Oven/Range - Electric, Refrigerator, Stainless Steel Appliances, Washer, Washer - Front Loading, Washer/Dryer Stacked, Water Conditioner - Owned, Water Dispenser
Appliance Built-In Microwave, Dishwasher, Disposal, Dryer, Dryer - Electric, Dryer - Front Loading, Icemaker, Microwave, Oven - Self Cleaning, Oven/Range - Electric, Refrigerator, Stainless Steel Appliances, Washer, Washer - Front Loading, Washer/Dryer Stacked, Water Conditioner - Owned, Water Dispenser
Heat Source Electric, Propane - Leased
Exterior
Parking Features Basement Garage, Garage - Side Entry, Garage Door Opener
Garage Spaces 6.0
Utilities Available Propane, Electric Available
Water Access N
View Mountain, Panoramic, Scenic Vista, Valley
Roof Type Architectural Shingle
Accessibility None
Attached Garage 2
Total Parking Spaces 6
Garage Y
Building
Lot Description Backs to Trees, Landscaping
Story 2
Sewer On Site Septic
Water Well
Architectural Style Ranch/Rambler
Level or Stories 2
Additional Building Above Grade, Below Grade
New Construction N
Schools
School District Warren County Public Schools
Others
Senior Community No
Tax ID 43B 12
Ownership Fee Simple
SqFt Source Assessor
Special Listing Condition Standard
Read Less

Bought with Karen I Click • Funkhouser Real Estate Group



