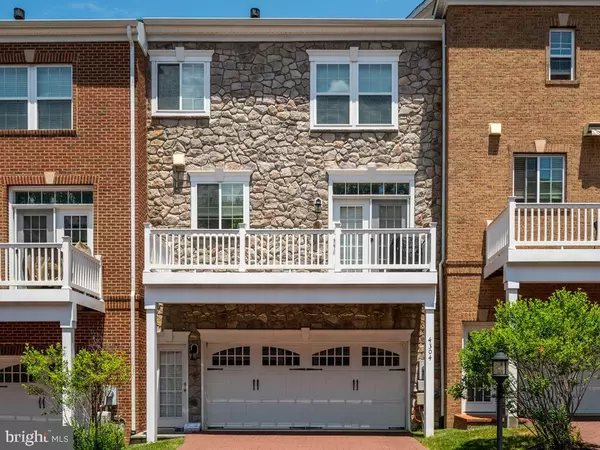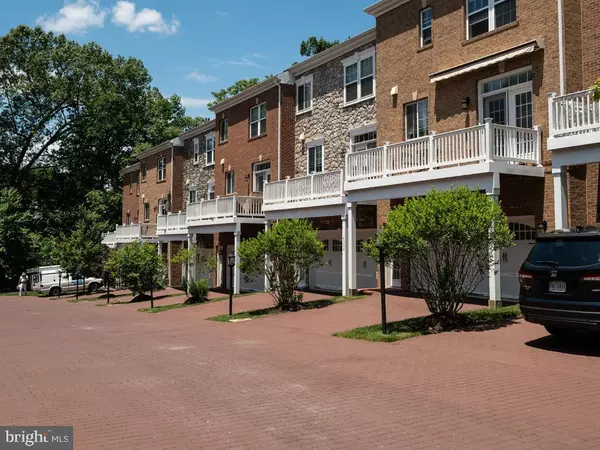For more information regarding the value of a property, please contact us for a free consultation.
4304 EDOSOMWAN LN Fairfax, VA 22030
Want to know what your home might be worth? Contact us for a FREE valuation!

Our team is ready to help you sell your home for the highest possible price ASAP
Key Details
Sold Price $687,500
Property Type Townhouse
Sub Type Interior Row/Townhouse
Listing Status Sold
Purchase Type For Sale
Square Footage 2,592 sqft
Price per Sqft $265
Subdivision Canfield Village
MLS Listing ID VAFC120042
Sold Date 09/17/20
Style Colonial
Bedrooms 3
Full Baths 3
Half Baths 1
HOA Fees $140/mo
HOA Y/N Y
Abv Grd Liv Area 2,400
Originating Board BRIGHT
Year Built 2014
Annual Tax Amount $7,363
Tax Year 2019
Lot Size 1,886 Sqft
Acres 0.04
Property Description
Video, 3D tour, interactive floor plan and pictures all available at https://www.bestofnorthernvirginia.com/virginia-real-estate-listing/fairfax/4304-edosomwan-ln-197375vt.html.Location important? Easy commute via numerous thoroughfares (66, 123, FFX Parkway, 50, 29,+++) a necessity? Want restaurants, shops, amenities, parks, tons of city activities a few blocks away? How about a homemade ice cream cone from Woody s? Fairfax City is a hidden gem of this, festivals and much more. Of equal importance is a fabulous 2 car garage townhouse in pristine condition with high end touches and finishes throughout? Large, open, sun filled floor plan on the must have list? Oversize windows? Laminate wood flooring? Superb, private location desirable? Seeking great spaces for entertaining, holiday celebrations and comfortable living? Gourmet kitchen ideal for the gourmet chef or the occasional cook important? As is gas cooking? With adjoining breakfast, family and dining rooms? 3- sided gas log fireplace essential? Large master suite with walk-in closet, tray ceiling and a luxury bath a requirement? Separate recreation room with adjacent full bath creating a wonderful retreat, at home gym or office, also an excellent guest suite? This delightfully elegant home is for you!!!
Location
State VA
County Fairfax City
Zoning PD-C
Rooms
Other Rooms Living Room, Dining Room, Primary Bedroom, Bedroom 2, Bedroom 3, Kitchen, Family Room, Breakfast Room, Utility Room, Bathroom 2, Bathroom 3, Primary Bathroom, Half Bath
Basement Daylight, Full, Full, Partially Finished
Interior
Interior Features Butlers Pantry, Carpet, Ceiling Fan(s), Crown Moldings, Dining Area, Floor Plan - Open, Kitchen - Eat-In, Kitchen - Island, Primary Bath(s), Pantry, Soaking Tub, Stall Shower, Tub Shower, Walk-in Closet(s), Window Treatments, Recessed Lighting
Hot Water Natural Gas
Heating Forced Air
Cooling Central A/C, Ceiling Fan(s)
Flooring Laminated, Carpet
Fireplaces Number 1
Fireplaces Type Double Sided, Fireplace - Glass Doors
Equipment Built-In Microwave, Dryer, Disposal, Icemaker, Oven - Wall, Refrigerator, Stainless Steel Appliances, Washer, Water Heater, Dishwasher, Cooktop
Fireplace Y
Appliance Built-In Microwave, Dryer, Disposal, Icemaker, Oven - Wall, Refrigerator, Stainless Steel Appliances, Washer, Water Heater, Dishwasher, Cooktop
Heat Source Natural Gas
Exterior
Exterior Feature Deck(s)
Parking Features Built In, Garage - Rear Entry, Garage Door Opener
Garage Spaces 2.0
Water Access N
Accessibility None
Porch Deck(s)
Attached Garage 2
Total Parking Spaces 2
Garage Y
Building
Story 3
Sewer Public Sewer
Water Public
Architectural Style Colonial
Level or Stories 3
Additional Building Above Grade, Below Grade
Structure Type 9'+ Ceilings
New Construction N
Schools
Elementary Schools Providence
Middle Schools Lanier
High Schools Fairfax
School District Fairfax County Public Schools
Others
HOA Fee Include Common Area Maintenance,Insurance,Lawn Care Front,Management,Reserve Funds,Snow Removal,Trash
Senior Community No
Tax ID 57 3 21 005
Ownership Fee Simple
SqFt Source Assessor
Security Features Electric Alarm
Special Listing Condition Standard
Read Less

Bought with Tony O Yeh • United Realty, Inc.



