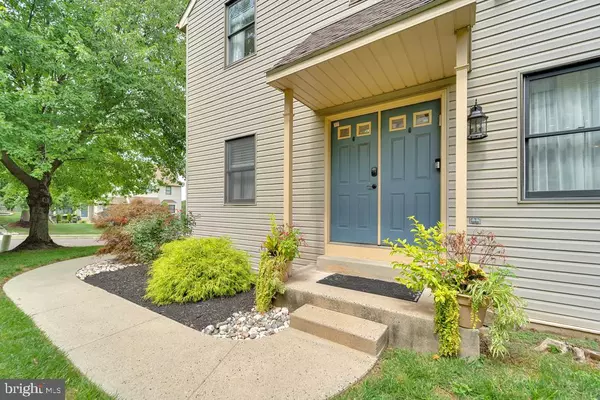For more information regarding the value of a property, please contact us for a free consultation.
101 BELLWOOD DR Feasterville Trevose, PA 19053
Want to know what your home might be worth? Contact us for a FREE valuation!

Our team is ready to help you sell your home for the highest possible price ASAP
Key Details
Sold Price $410,000
Property Type Condo
Sub Type Condo/Co-op
Listing Status Sold
Purchase Type For Sale
Square Footage 2,318 sqft
Price per Sqft $176
Subdivision The Ridings
MLS Listing ID PABU505634
Sold Date 10/15/20
Style Traditional
Bedrooms 4
Full Baths 3
Half Baths 1
Condo Fees $30/mo
HOA Y/N N
Abv Grd Liv Area 2,318
Originating Board BRIGHT
Year Built 1993
Annual Tax Amount $5,706
Tax Year 2020
Lot Size 6,125 Sqft
Acres 0.14
Lot Dimensions 49.00 x 125.00
Property Description
Welcome to this magnificent home rarely offered in The Ridings of Northampton. This home is meticulously maintained and has numerous upgrades, custom features and top shelf finishes located in the Council Rock School District! This gorgeous end-unit townhome is situated on a gorgeous lot bordered by trees and foliage off of the large back yard space giving the home owner a great view and privacy from other neighbors. Walking into this newly renovated townhome you start in the bright two-story foyer stepping onto gorgeous ceramic tile floor. On your immediate left, is the large formal living room with engineered hardwood flooring and large windows allowing lots of natural sunlight. On your right is the formal dining area with a fabulous custom chandelier that comes with the home and again, large windows, natural sunlight and engineered hardwood flooring. Then there's the newly renovated kitchen with Eastman custom cabinets, under mount lighting, spaghetti pot filler faucet, quartz msi cashmere carrara counter tops, pantry closet, stainless steel Fridgidaire High Efficiency Gallery line appliances, triple crown molding and gorgeous glass backsplash. Off the kitchen is the spacious family room with hardwood flooring and a spectacular view of the lush back yard and foliage. Heading downstairs to the full finished basement you have a huge living area, full bath with steam shower, home office as well as your 4th bedroom. The basement is also already set up with the proper plumbing to install a wet bar or kitchenette! Going up the the third floor you will see the beautiful hardwood floor continued throughout the entire third level. The oversized master bedroom also has a sitting area/vanity area and a walk-in closet with an on-suite. The guest bath on this level also has been recently renovated with radiant heat tile flooring. At the other end of the hallway are two nice sized bedrooms. If you want to spend some time outside you have your 16x20 no maintenance Trex deck to entertain, BBQ or simply enjoy your morning cup of coffee and enjoy your tranquil scenery and privacy. To make this home even more desirable there is a new HVAC system with Nest Thermostat, steam humidifier, 80 gallon hot water heater, newer roof, new attic fan, home water filtration system and whole home generator! What more can a new buyer ask for in a home? Book your showing soon!
Location
State PA
County Bucks
Area Northampton Twp (10131)
Zoning R2
Rooms
Other Rooms Living Room, Dining Room, Primary Bedroom, Bedroom 2, Bedroom 3, Kitchen, Family Room, Bedroom 1, Office
Basement Full, Fully Finished
Interior
Interior Features Attic, Attic/House Fan, Carpet, Ceiling Fan(s), Chair Railings, Crown Moldings, Dining Area, Family Room Off Kitchen, Floor Plan - Open, Formal/Separate Dining Room, Kitchen - Eat-In, Kitchen - Table Space, Primary Bath(s), Pantry, Recessed Lighting, Soaking Tub, Stall Shower, Upgraded Countertops, Walk-in Closet(s), Water Treat System, Wood Floors
Hot Water Natural Gas
Heating Forced Air
Cooling Central A/C
Fireplaces Number 1
Equipment Built-In Microwave, Built-In Range, Dishwasher, Disposal, Dryer, Energy Efficient Appliances, Exhaust Fan, Humidifier, Oven - Self Cleaning, Refrigerator, Stainless Steel Appliances, Washer, Water Heater - High-Efficiency
Appliance Built-In Microwave, Built-In Range, Dishwasher, Disposal, Dryer, Energy Efficient Appliances, Exhaust Fan, Humidifier, Oven - Self Cleaning, Refrigerator, Stainless Steel Appliances, Washer, Water Heater - High-Efficiency
Heat Source Natural Gas
Exterior
Parking Features Garage - Front Entry, Garage Door Opener, Inside Access
Garage Spaces 1.0
Water Access N
Accessibility None
Attached Garage 1
Total Parking Spaces 1
Garage Y
Building
Story 3
Sewer Public Sewer
Water Public
Architectural Style Traditional
Level or Stories 3
Additional Building Above Grade, Below Grade
New Construction N
Schools
School District Council Rock
Others
HOA Fee Include Common Area Maintenance,Snow Removal,Trash
Senior Community No
Tax ID 31-056-051
Ownership Fee Simple
SqFt Source Assessor
Acceptable Financing Cash, Conventional, FHA, VA
Listing Terms Cash, Conventional, FHA, VA
Financing Cash,Conventional,FHA,VA
Special Listing Condition Standard
Read Less

Bought with Beverly Haring • Keller Williams Real Estate - Newtown



