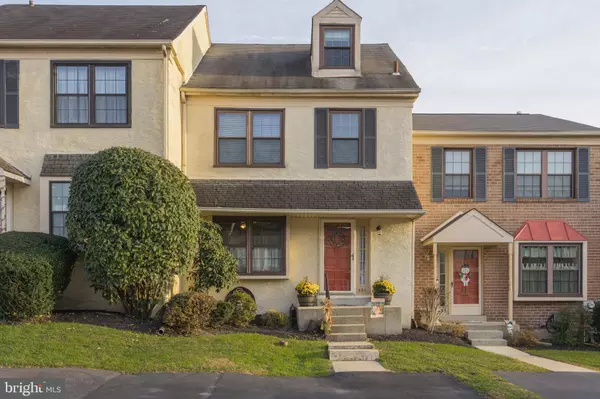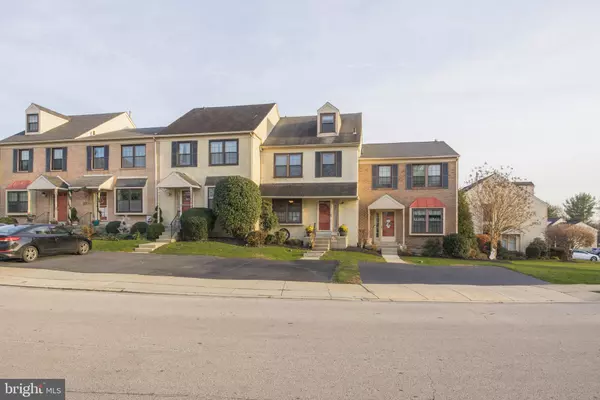For more information regarding the value of a property, please contact us for a free consultation.
351 SCOLA RD Brookhaven, PA 19015
Want to know what your home might be worth? Contact us for a FREE valuation!

Our team is ready to help you sell your home for the highest possible price ASAP
Key Details
Sold Price $295,000
Property Type Townhouse
Sub Type Interior Row/Townhouse
Listing Status Sold
Purchase Type For Sale
Square Footage 1,793 sqft
Price per Sqft $164
Subdivision Cambridge Sq
MLS Listing ID PADE2009472
Sold Date 01/31/22
Style Colonial
Bedrooms 3
Full Baths 2
Half Baths 1
HOA Fees $62/mo
HOA Y/N Y
Abv Grd Liv Area 1,478
Originating Board BRIGHT
Year Built 1987
Annual Tax Amount $4,192
Tax Year 2021
Lot Size 2,047 Sqft
Acres 0.05
Lot Dimensions 20.00 x 106.00
Property Description
Back on the market bc of Buyers Remorse... this could be your lucky day! Well maintained & updated "Cambridge Square" townhome. A true 3 Bedroom all on the 2nd floor. Enter into the foyer area, open to bright dining & living room w/laminate floors & sliders to spacious deck overlooking the common space. Beautiful fully equipped eat-in-designer kitchen w/granite counters, tile backsplash & stainless steel appliances & Powder rm, 2nd flr: Primary bedroom, two additional bedrooms, a remodeled full bath. 3rd floor multi-use bright loft, office or 4th bedroom. Looking for more living space... Check out the Daylight Lower level is a spectacular family room with electric fireplace, sliders to patio and large courtyard of open space, laminate floors, and full designer bath. Replacement windows & sliders, newer roof, A bright, airy, ready to move into home with nice flow for indoor and outdoor entertaining. This home is situated in a perfect location with easy access to I-95, Rt 476, Phila Airport, tons of shopping and restaurants. Don't miss this great opportunity to purchase this well cared for spacious home to call your own!
Location
State PA
County Delaware
Area Brookhaven Boro (10405)
Zoning RESI
Rooms
Other Rooms Living Room, Dining Room, Primary Bedroom, Bedroom 2, Kitchen, Family Room, Bedroom 1, Loft, Other
Basement Full, Fully Finished, Heated, Outside Entrance, Walkout Level, Windows, Daylight, Full
Interior
Interior Features Kitchen - Eat-In
Hot Water Natural Gas
Heating Forced Air
Cooling Central A/C
Equipment Oven - Self Cleaning, Dishwasher, Disposal, Built-In Microwave
Fireplace Y
Appliance Oven - Self Cleaning, Dishwasher, Disposal, Built-In Microwave
Heat Source Natural Gas
Laundry Basement
Exterior
Exterior Feature Deck(s), Patio(s)
Water Access N
Accessibility None
Porch Deck(s), Patio(s)
Garage N
Building
Story 4
Foundation Concrete Perimeter
Sewer Public Sewer
Water Public
Architectural Style Colonial
Level or Stories 4
Additional Building Above Grade, Below Grade
Structure Type Cathedral Ceilings
New Construction N
Schools
Elementary Schools Coebourn
Middle Schools Northley
High Schools Sun Valley
School District Penn-Delco
Others
HOA Fee Include Common Area Maintenance,Snow Removal,Trash,Insurance
Senior Community No
Tax ID 05-00-01074-57
Ownership Fee Simple
SqFt Source Assessor
Acceptable Financing Cash, Conventional, FHA
Listing Terms Cash, Conventional, FHA
Financing Cash,Conventional,FHA
Special Listing Condition Standard
Read Less

Bought with Susan Gansz • Walter M Wood Jr Inc



