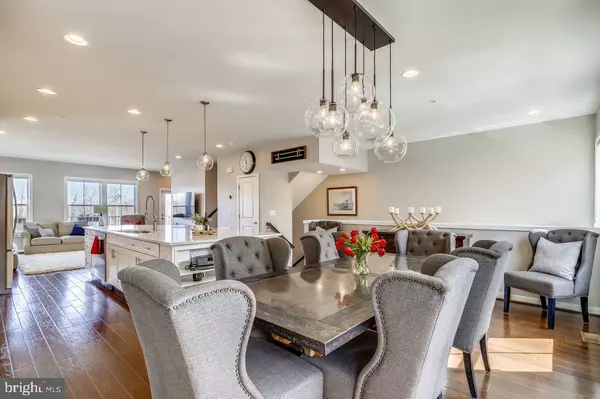For more information regarding the value of a property, please contact us for a free consultation.
10710 VIOGNIER TER Fairfax, VA 22030
Want to know what your home might be worth? Contact us for a FREE valuation!

Our team is ready to help you sell your home for the highest possible price ASAP
Key Details
Sold Price $890,000
Property Type Townhouse
Sub Type End of Row/Townhouse
Listing Status Sold
Purchase Type For Sale
Square Footage 3,250 sqft
Price per Sqft $273
Subdivision Mount Vineyard
MLS Listing ID VAFC119898
Sold Date 07/29/20
Style Contemporary
Bedrooms 3
Full Baths 3
Half Baths 2
HOA Fees $118/mo
HOA Y/N Y
Abv Grd Liv Area 3,250
Originating Board BRIGHT
Year Built 2017
Annual Tax Amount $9,145
Tax Year 2020
Lot Size 1,856 Sqft
Acres 0.04
Property Description
Live life to its fullest in this LUXURIOUS, end-unit, rooftop terrace home! This light-filled timeless space has it all! The tailored main level boasts custom blinds & hidden retractable screen door, nest thermostat & is open to all kinds of entertaining! Enjoy morning coffee or after dinner drinks on the quiet balcony directly off the spacious family/living room or serve many in the expansive dining room w/newer custom lighting. The Gourmet Kitchen wouldn't be complete without its oversized quartz island, soft-close shaker cabinets, newer designer lighting & backsplash and professional SS appliances. The main bedroom level showcases TWO EN-SUITE MASTERS each featuring newer custom-designed closet organizers & barn doors with a laundry area & huge linen closet in-between. In the en-suite baths, find double vanities with quartz countertops, glass enclosed stand showers w/custom finishes and water closets that offer its owner - a true spa retreat. The loft includes a generous master-like GUEST SUITE with a newer pocket door & tub/shower combination, a bonus leisure room with a sophisticated quartz top wet bar (wine cooler conveys), and a two-sided fireplace shared with your ROOFTOP TERRACE! The lower level has a useful family/fitness center area, powder room and a newer backyard brick patio exclusive to this unit. You'll love the efficiency of the tank-less water heater and the two-car garage with overhead storage & extended space as an additional bonus! It's truly MOVE-IN READY w/fresh paint and conveniently located to Panera Bread, Starbucks, Downtown Fairfax Village and more! Don't miss out on this signature home, fashioned with rich finishes that are just waiting for you to TURN THE KEY. Sellers have put $58K into home since purchase!
Location
State VA
County Fairfax City
Zoning 044
Rooms
Other Rooms Living Room, Dining Room, Primary Bedroom, Bedroom 3, Kitchen, Game Room, 2nd Stry Fam Rm, Laundry, Other, Bathroom 1, Bathroom 2, Primary Bathroom, Full Bath
Basement Fully Finished, Garage Access, Front Entrance, Walkout Level, Rear Entrance, Daylight, Full
Interior
Interior Features Family Room Off Kitchen, Floor Plan - Open, Formal/Separate Dining Room, Kitchen - Gourmet, Kitchen - Island, Upgraded Countertops, Kitchen - Eat-In, Pantry, Primary Bath(s), Recessed Lighting, Walk-in Closet(s), Wet/Dry Bar, Window Treatments, Built-Ins
Hot Water Tankless, Natural Gas
Heating Forced Air
Cooling Central A/C
Fireplaces Number 1
Fireplaces Type Double Sided, Gas/Propane
Equipment Cooktop, Range Hood, Oven - Wall, Built-In Microwave, Dishwasher, Disposal, Refrigerator, Icemaker, Washer, Dryer, Water Heater - Tankless
Fireplace Y
Window Features Double Pane
Appliance Cooktop, Range Hood, Oven - Wall, Built-In Microwave, Dishwasher, Disposal, Refrigerator, Icemaker, Washer, Dryer, Water Heater - Tankless
Heat Source Natural Gas
Laundry Upper Floor
Exterior
Parking Features Garage Door Opener, Garage - Front Entry, Inside Access
Garage Spaces 2.0
Water Access N
Accessibility None
Attached Garage 2
Total Parking Spaces 2
Garage Y
Building
Story 3
Sewer Public Sewer
Water Public
Architectural Style Contemporary
Level or Stories 3
Additional Building Above Grade, Below Grade
New Construction N
Schools
Elementary Schools Providence
Middle Schools Lanier
High Schools Fairfax
School District Fairfax County Public Schools
Others
HOA Fee Include Common Area Maintenance,Management,Snow Removal
Senior Community No
Tax ID 57 1 38 017
Ownership Fee Simple
SqFt Source Estimated
Security Features Security System
Special Listing Condition Standard
Read Less

Bought with Non Member • Non Subscribing Office



