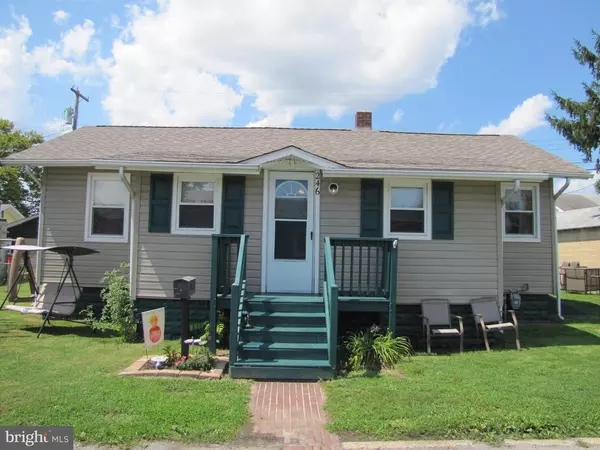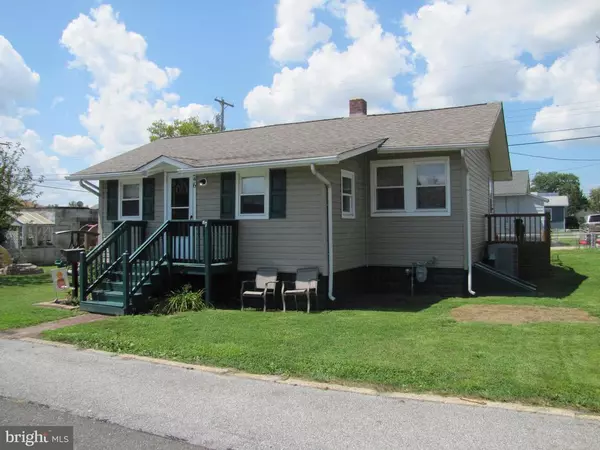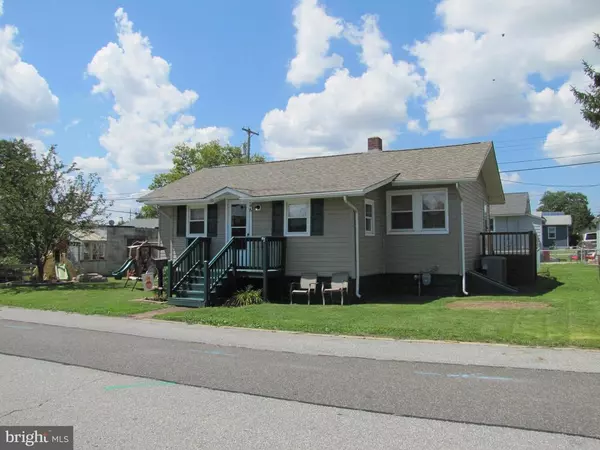For more information regarding the value of a property, please contact us for a free consultation.
246 C ST Carneys Point, NJ 08069
Want to know what your home might be worth? Contact us for a FREE valuation!

Our team is ready to help you sell your home for the highest possible price ASAP
Key Details
Sold Price $86,500
Property Type Single Family Home
Sub Type Detached
Listing Status Sold
Purchase Type For Sale
Square Footage 974 sqft
Price per Sqft $88
Subdivision None Available
MLS Listing ID NJSA138952
Sold Date 12/18/20
Style Bungalow
Bedrooms 3
Full Baths 1
HOA Y/N N
Abv Grd Liv Area 974
Originating Board BRIGHT
Year Built 1917
Annual Tax Amount $3,481
Tax Year 2020
Lot Size 5,612 Sqft
Acres 0.13
Lot Dimensions 92.00 x 61.00
Property Description
Welcome home to this adorable three bedroom bungalow on C St in Carneys Point. This home has a 2 year new roof with 50 year transferable warranty. Housed on an extra large lot with detached garage and driveway for off street parking. Side yards and fenced in back yard give you lots of space for out door play and entertaining. Inside you have a den with extra living space at the front of the house. The living room and den both have updated laminate floor easy upkeep and the kitchen floor has just been replaced this summer. Tons of storage in the eat in kitchen with plenty of cabinets and counter space. The HVAC is only 12 years old and has been maintained yearly. Close to shopping, public transportation and the schools. Schedule your tour today before this one is gone!!
Location
State NJ
County Salem
Area Carneys Point Twp (21702)
Zoning RES
Rooms
Other Rooms Living Room, Bedroom 2, Bedroom 3, Kitchen, Den, Bedroom 1
Basement Dirt Floor
Main Level Bedrooms 3
Interior
Interior Features Ceiling Fan(s), Combination Kitchen/Dining, Floor Plan - Traditional, Kitchen - Eat-In, Tub Shower, Wood Floors
Hot Water Electric
Heating Forced Air
Cooling Central A/C
Heat Source Natural Gas
Exterior
Parking Features Garage - Front Entry
Garage Spaces 1.0
Water Access N
Accessibility None
Total Parking Spaces 1
Garage Y
Building
Story 1
Sewer Public Sewer
Water Public
Architectural Style Bungalow
Level or Stories 1
Additional Building Above Grade, Below Grade
New Construction N
Schools
High Schools Penns Grove H.S.
School District Penns Grove-Carneys Point Schools
Others
Senior Community No
Tax ID 02-00106-00008
Ownership Fee Simple
SqFt Source Assessor
Special Listing Condition Standard
Read Less

Bought with Sharita C Rivera • Rivera Realty, LLC



