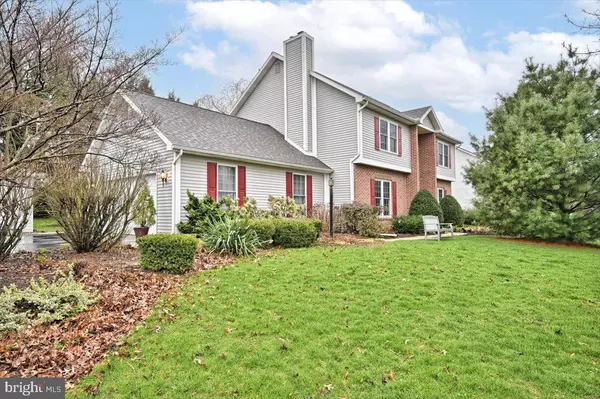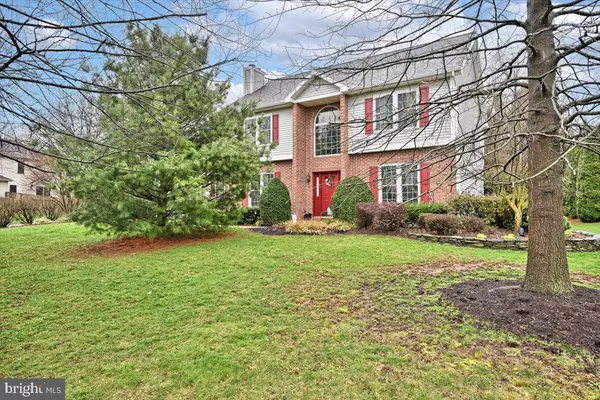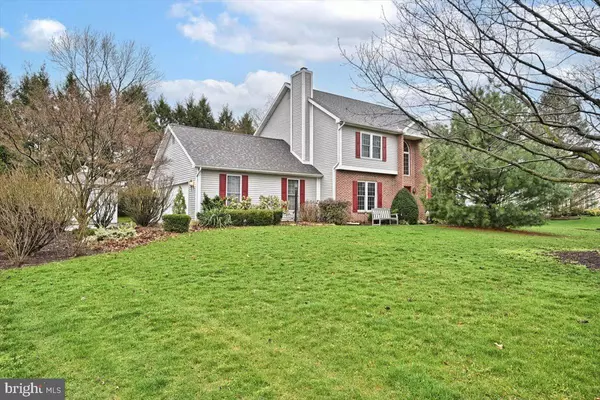For more information regarding the value of a property, please contact us for a free consultation.
115 WALDEN RD Lebanon, PA 17042
Want to know what your home might be worth? Contact us for a FREE valuation!

Our team is ready to help you sell your home for the highest possible price ASAP
Key Details
Sold Price $375,000
Property Type Single Family Home
Sub Type Detached
Listing Status Sold
Purchase Type For Sale
Square Footage 2,248 sqft
Price per Sqft $166
Subdivision Runnymede
MLS Listing ID PALN2004656
Sold Date 05/31/22
Style Traditional
Bedrooms 4
Full Baths 2
Half Baths 1
HOA Y/N N
Abv Grd Liv Area 2,248
Originating Board BRIGHT
Year Built 1994
Annual Tax Amount $5,757
Tax Year 2021
Lot Size 0.460 Acres
Acres 0.46
Property Description
This well-maintained traditional home is ready for new owners. The two-story foyer has tile floors that lead to beautiful oak wood floors in the family room, dining room, and living room, as well as up the staircase. There is crown molding throughout the downstairs, and chair rail molding in the breakfast nook. Lovely tray ceilings are a feature of the living and dining rooms, and the family room has a gorgeous gas fireplace. The kitchen has a gas range with double ovens, ceramic countertops, and a large island. There is a separate laundry room and a half bath on the first floor. Upstairs the master bedroom has a whirlpool soaking tub and large walk-in closet. There are also three additional bedrooms and a full bath. The nearly 1/2 acre lot has outdoor lighting, a fenced in patio, an extra shed with full electric, a 12 foot gazebo with electric, ceiling fan, and screened in, plus plenty of shade trees, privacy, and gardening space. This lovely home is truly a quiet slice of heaven in the Lebanon-Cornwall district. A full list of the many recent upgrades to the home, and property, is available.
Location
State PA
County Lebanon
Area North Cornwall Twp (13226)
Zoning RESIDENTIAL
Rooms
Other Rooms Living Room, Dining Room, Bedroom 2, Bedroom 3, Bedroom 4, Kitchen, Family Room, Basement, Foyer, Breakfast Room, Bedroom 1, Laundry, Attic, Full Bath, Half Bath
Basement Unfinished
Interior
Interior Features Crown Moldings, Curved Staircase, Dining Area, Floor Plan - Traditional, Formal/Separate Dining Room, Kitchen - Eat-In, Kitchen - Island, Soaking Tub, Upgraded Countertops, Wood Floors
Hot Water Natural Gas
Heating Other
Cooling Central A/C
Flooring Wood, Tile/Brick, Carpet
Fireplaces Number 1
Equipment Built-In Microwave, Dishwasher, Dryer - Gas, Extra Refrigerator/Freezer, Oven/Range - Gas, Refrigerator, Stainless Steel Appliances, Washer
Fireplace Y
Appliance Built-In Microwave, Dishwasher, Dryer - Gas, Extra Refrigerator/Freezer, Oven/Range - Gas, Refrigerator, Stainless Steel Appliances, Washer
Heat Source Natural Gas
Laundry Main Floor
Exterior
Exterior Feature Patio(s)
Parking Features Garage - Side Entry, Garage Door Opener
Garage Spaces 2.0
Utilities Available Cable TV Available
Water Access N
Accessibility None
Porch Patio(s)
Attached Garage 2
Total Parking Spaces 2
Garage Y
Building
Story 2
Foundation Permanent
Sewer Public Sewer
Water Public
Architectural Style Traditional
Level or Stories 2
Additional Building Above Grade, Below Grade
New Construction N
Schools
School District Cornwall-Lebanon
Others
Senior Community No
Tax ID 26-2328435-362559-0000
Ownership Fee Simple
SqFt Source Assessor
Special Listing Condition Standard
Read Less

Bought with Jayne D'Attilio • Berkshire Hathaway Homesale Realty



