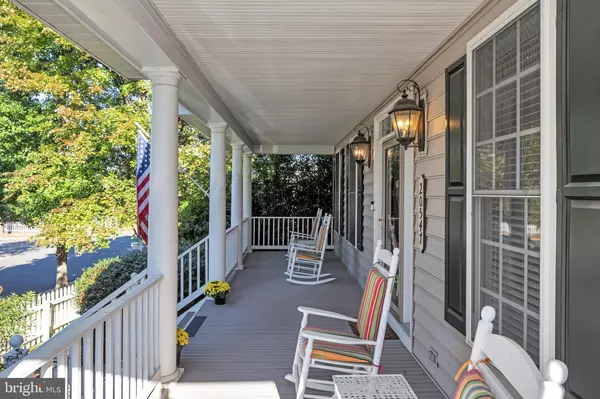For more information regarding the value of a property, please contact us for a free consultation.
20547 MIDDLEBURY ST Ashburn, VA 20147
Want to know what your home might be worth? Contact us for a FREE valuation!

Our team is ready to help you sell your home for the highest possible price ASAP
Key Details
Sold Price $772,000
Property Type Single Family Home
Sub Type Detached
Listing Status Sold
Purchase Type For Sale
Square Footage 4,330 sqft
Price per Sqft $178
Subdivision Belmont Greene
MLS Listing ID VALO421346
Sold Date 10/26/20
Style Colonial
Bedrooms 4
Full Baths 4
Half Baths 1
HOA Fees $100/mo
HOA Y/N Y
Abv Grd Liv Area 3,312
Originating Board BRIGHT
Year Built 2004
Annual Tax Amount $7,351
Tax Year 2020
Lot Size 0.260 Acres
Acres 0.26
Property Description
Rare opportunity to live in the highly sought after Belmont Greene community! Be ready to fall in love with this Dartmouth model by NVhomes built in 2004. This 3 level home boasts over 4300sqft of living space & contains 4 beds and 4.5 baths. Walk past the white picket fence & up the steps to your inviting front porch, perfect for morning coffee or an evening card game.The main level greets you with a 2-story foyer, hardwood floors, office space, half bath, formal living and dining area, family room w/ fireplace connecting to open kitchen with island, double ovens, separate cook-top, and butler's pantry. Head upstairs using one of two stunning staircases where you will find a spacious master w/ 5 piece en-suite, two bedrooms sharing a jack-n-jill bath and the 4th bedroom w/ private bath. The basement includes an expansive rec area, separate den space, full bathroom, and walkout stairs to backyard. Built in speakers run throughout the home & to the back deck. Front load, 2 car garage w/ door to backyard allows for easy access. Ample storage throughout with updated closet systems. Backyard features low maintenance trex deck, stone patio, gas hookup for grill, irrigation system, fully fenced yard and plenty of greenery for privacy. Community amenities include pool, tennis courts, 2 tot lots, and volleyball court. Close to W&OD Trail and Rt. 7. Deck furniture, basement armoire & entertainment center as well as the custom rug in the family room are offered by the seller!
Location
State VA
County Loudoun
Zoning 19
Rooms
Other Rooms Living Room, Dining Room, Kitchen, Family Room, Den, Foyer, Office, Recreation Room, Storage Room
Basement Full, Fully Finished, Walkout Stairs
Interior
Hot Water Natural Gas
Heating Zoned
Cooling Central A/C, Zoned
Fireplaces Number 1
Fireplaces Type Gas/Propane
Fireplace Y
Heat Source Natural Gas
Laundry Upper Floor
Exterior
Exterior Feature Deck(s), Porch(es), Patio(s)
Parking Features Garage - Front Entry, Garage Door Opener, Additional Storage Area
Garage Spaces 2.0
Fence Fully, Wood
Amenities Available Club House, Common Grounds, Pool - Outdoor, Tennis Courts, Volleyball Courts, Basketball Courts
Water Access N
Accessibility 2+ Access Exits
Porch Deck(s), Porch(es), Patio(s)
Attached Garage 2
Total Parking Spaces 2
Garage Y
Building
Story 3
Sewer Public Sewer
Water Public
Architectural Style Colonial
Level or Stories 3
Additional Building Above Grade, Below Grade
New Construction N
Schools
Elementary Schools Belmont Station
Middle Schools Trailside
High Schools Stone Bridge
School District Loudoun County Public Schools
Others
HOA Fee Include Snow Removal,Trash,Common Area Maintenance
Senior Community No
Tax ID 116350164000
Ownership Fee Simple
SqFt Source Assessor
Security Features Security System
Acceptable Financing FHA, Cash, Conventional, VA
Listing Terms FHA, Cash, Conventional, VA
Financing FHA,Cash,Conventional,VA
Special Listing Condition Standard
Read Less

Bought with Sanjay Joshi • Ikon Realty - Ashburn



